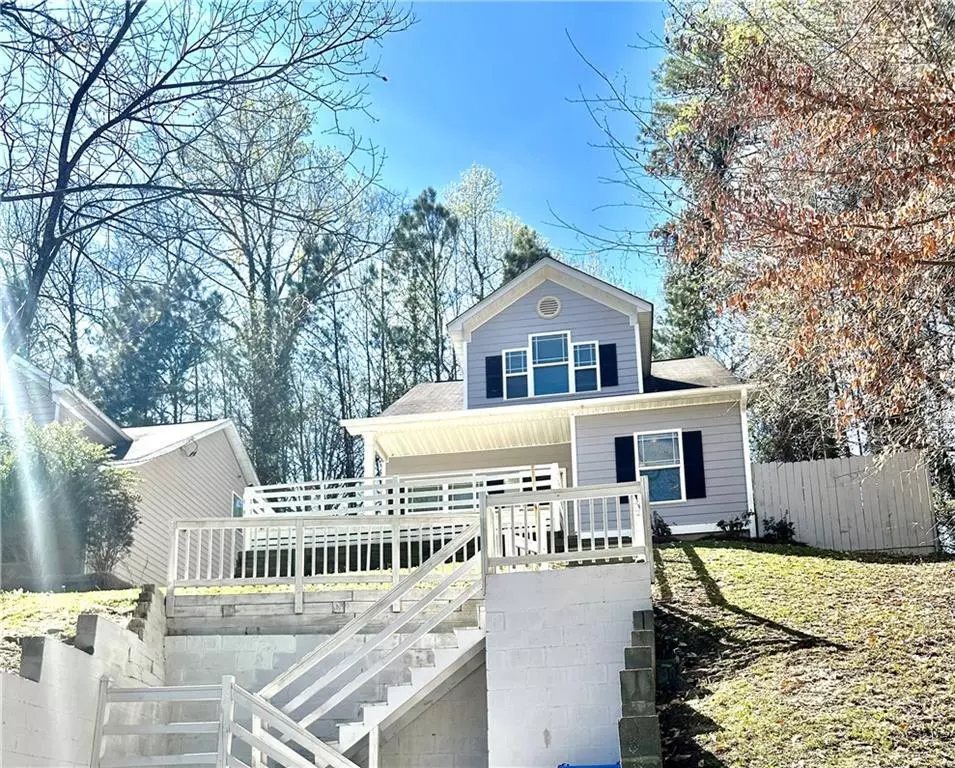
4 Beds
2 Baths
1,441 SqFt
4 Beds
2 Baths
1,441 SqFt
Key Details
Property Type Single Family Home
Sub Type Single Family Residence
Listing Status Active
Purchase Type For Sale
Square Footage 1,441 sqft
Price per Sqft $207
MLS Listing ID 7356535
Style Cape Cod,Craftsman,Traditional
Bedrooms 4
Full Baths 2
Construction Status Updated/Remodeled
HOA Y/N No
Originating Board First Multiple Listing Service
Year Built 2006
Annual Tax Amount $4,675
Tax Year 2023
Lot Size 7,749 Sqft
Acres 0.1779
Property Description
Indulge in the luxury of the oversized master suite, complete with a walk-in closet and a tranquil sitting room on the upper level, providing a peaceful retreat after a long day. Step outside onto the relaxing back deck, where you can unwind and soak in the beauty of your fenced-in garden oasis.
Whether you're hosting gatherings or simply enjoying quiet moments of solitude, this home offers the perfect blend of comfort and elegance. Don't miss your chance to own this captivating property with endless possibilities. Schedule your viewing today and make your dream of hilltop living a reality
$5k new appliance package offered at closing
Location
State GA
County Fulton
Lake Name None
Rooms
Bedroom Description Oversized Master,Sitting Room,Split Bedroom Plan
Other Rooms Shed(s), Other
Basement None
Dining Room Open Concept
Interior
Interior Features Double Vanity, High Ceilings 9 ft Upper, Other
Heating Central, Electric
Cooling Ceiling Fan(s), Central Air, Electric
Flooring Carpet, Vinyl
Fireplaces Type None
Window Features Bay Window(s),Shutters
Appliance Dishwasher, Disposal, Electric Range, Electric Water Heater, Other
Laundry In Hall, Laundry Closet, Lower Level
Exterior
Exterior Feature Balcony, Private Yard, Other, Private Entrance
Garage Drive Under Main Level, Driveway, Level Driveway
Fence Back Yard, Privacy, Wood
Pool None
Community Features Near Beltline, Near Public Transport, Near Schools, Near Shopping, Near Trails/Greenway, Public Transportation, Restaurant, Street Lights
Utilities Available Cable Available, Electricity Available, Phone Available, Sewer Available, Underground Utilities, Water Available
Waterfront Description None
View City, Creek/Stream, Trees/Woods
Roof Type Composition,Shingle,Other
Street Surface Asphalt,Concrete,Paved
Accessibility None
Handicap Access None
Porch Deck, Front Porch
Parking Type Drive Under Main Level, Driveway, Level Driveway
Total Parking Spaces 2
Private Pool false
Building
Lot Description Back Yard, Front Yard, Irregular Lot, Sloped, Wooded, Other
Story Two
Foundation Slab
Sewer Public Sewer
Water Public
Architectural Style Cape Cod, Craftsman, Traditional
Level or Stories Two
Structure Type Aluminum Siding
New Construction No
Construction Status Updated/Remodeled
Schools
Elementary Schools F.L. Stanton
Middle Schools John Lewis Invictus Academy/Harper-Archer
High Schools Frederick Douglass
Others
Senior Community no
Restrictions false
Tax ID 14 014700020128
Special Listing Condition None


"My job is to find and attract mastery-based agents to the office, protect the culture, and make sure everyone is happy! "
2092 Scenic Hwy S Suite B 100, Snellville, GA, 30078, United States






