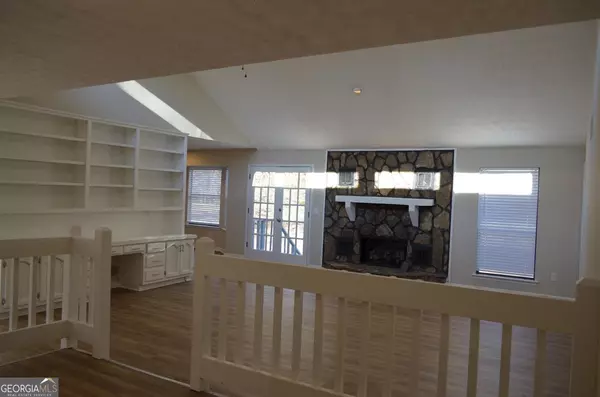
4 Beds
2 Baths
2,570 SqFt
4 Beds
2 Baths
2,570 SqFt
Key Details
Property Type Single Family Home
Sub Type Single Family Residence
Listing Status Under Contract
Purchase Type For Sale
Square Footage 2,570 sqft
Price per Sqft $138
Subdivision Huntington Creek
MLS Listing ID 20176313
Style Ranch
Bedrooms 4
Full Baths 2
Construction Status Resale
HOA Y/N No
Year Built 1977
Annual Tax Amount $4,006
Tax Year 2023
Lot Size 1.170 Acres
Property Description
Location
State GA
County Fayette
Rooms
Basement Daylight, Interior Entry, Exterior Entry
Main Level Bedrooms 4
Interior
Interior Features Bookcases, Vaulted Ceiling(s), Double Vanity, Rear Stairs, Walk-In Closet(s), Master On Main Level
Heating Natural Gas, Central
Cooling Ceiling Fan(s), Central Air, Whole House Fan
Flooring Carpet, Vinyl
Fireplaces Number 1
Fireplaces Type Living Room, Gas Starter, Gas Log
Exterior
Garage Attached, Garage Door Opener, Garage, Kitchen Level, Side/Rear Entrance
Garage Spaces 2.0
Community Features None
Utilities Available High Speed Internet
Roof Type Composition
Building
Story One
Foundation Pillar/Post/Pier
Sewer Septic Tank
Level or Stories One
Construction Status Resale
Schools
Elementary Schools Spring Hill
Middle Schools Bennetts Mill
High Schools Fayette County
Others
Acceptable Financing Cash, Conventional
Listing Terms Cash, Conventional
Special Listing Condition Agent/Seller Relationship, As Is, Investor Owned


"My job is to find and attract mastery-based agents to the office, protect the culture, and make sure everyone is happy! "
2092 Scenic Hwy S Suite B 100, Snellville, GA, 30078, United States






