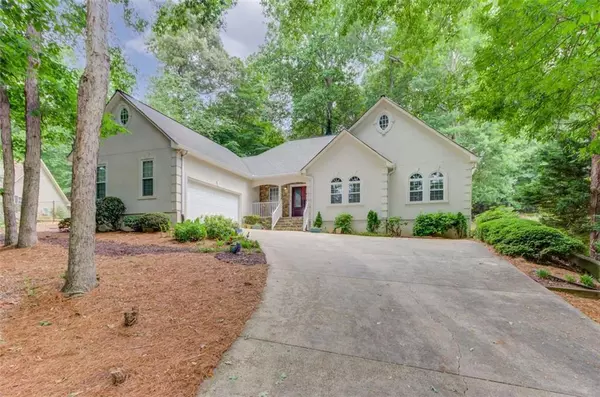
4 Beds
3 Baths
3,388 SqFt
4 Beds
3 Baths
3,388 SqFt
Key Details
Property Type Single Family Home
Sub Type Single Family Residence
Listing Status Active
Purchase Type For Sale
Square Footage 3,388 sqft
Price per Sqft $142
Subdivision Arbor Trace
MLS Listing ID 7391831
Style Ranch,Traditional
Bedrooms 4
Full Baths 3
Construction Status Updated/Remodeled
HOA Fees $50
HOA Y/N Yes
Originating Board First Multiple Listing Service
Year Built 1997
Annual Tax Amount $1,317
Tax Year 2023
Lot Size 0.641 Acres
Acres 0.641
Property Description
As you enter the home, you’re greeted by the warm embrace of hardwood floors that flow seamlessly throughout. The heart of the home, the kitchen, is a chef's paradise, featuring quartz countertops, a striking backsplash, stainless steel appliances, an island with sink, and a breakfast area for casual dining or gathering with loved ones.
Adjacent to the kitchen, discover a cozy yet spacious living area illuminated by the soft glow of natural light pouring in through energy-efficient double-pane windows. Gather around the wood-burning stove nestled within the fireplace on chilly evenings, creating memories that will last a lifetime.
Retreat to the luxurious master suite, complete with a spa-like ensuite bath featuring a soaking tub, dual vanities, and a separate shower.
The fully finished basement has a world of possibilities awaiting your personal touch. There is a full bath and plenty of space for relaxation and recreation. Whether you envision a home theater, game room, or home office, the options are endless in this versatile lower level retreat.
This home has been meticulously maintained and updated with a new HVAC system, and a hot water heater, replaced within the last five years.
Location
State GA
County Hall
Lake Name None
Rooms
Bedroom Description Master on Main
Other Rooms None
Basement Daylight, Exterior Entry, Finished, Finished Bath, Full, Walk-Out Access
Main Level Bedrooms 3
Dining Room Separate Dining Room
Interior
Interior Features Crown Molding, Disappearing Attic Stairs, High Ceilings 10 ft Main, Walk-In Closet(s)
Heating Electric
Cooling Central Air
Flooring Hardwood
Fireplaces Number 1
Fireplaces Type Blower Fan, Family Room, Wood Burning Stove
Window Features Double Pane Windows
Appliance Dishwasher, Electric Range, Microwave
Laundry Laundry Closet, Main Level
Exterior
Exterior Feature Private Yard
Garage Garage, Kitchen Level
Garage Spaces 2.0
Fence None
Pool None
Community Features None
Utilities Available Cable Available, Electricity Available
Waterfront Description None
View Trees/Woods
Roof Type Composition,Shingle
Street Surface Asphalt
Accessibility None
Handicap Access None
Porch Deck, Front Porch
Parking Type Garage, Kitchen Level
Private Pool false
Building
Lot Description Back Yard, Front Yard, Private, Sloped, Sprinklers In Front, Wooded
Story Two
Foundation See Remarks
Sewer Septic Tank
Water Public
Architectural Style Ranch, Traditional
Level or Stories Two
Structure Type Stucco,Vinyl Siding
New Construction No
Construction Status Updated/Remodeled
Schools
Elementary Schools Chicopee
Middle Schools South Hall
High Schools Johnson - Hall
Others
Senior Community no
Restrictions true
Tax ID 15030D000041
Special Listing Condition None


"My job is to find and attract mastery-based agents to the office, protect the culture, and make sure everyone is happy! "
2092 Scenic Hwy S Suite B 100, Snellville, GA, 30078, United States






