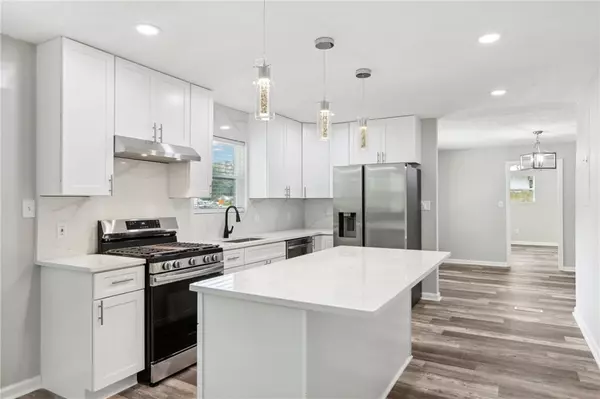
3 Beds
2 Baths
1,382 SqFt
3 Beds
2 Baths
1,382 SqFt
Key Details
Property Type Single Family Home
Sub Type Single Family Residence
Listing Status Pending
Purchase Type For Sale
Square Footage 1,382 sqft
Price per Sqft $205
MLS Listing ID 7392842
Style Ranch
Bedrooms 3
Full Baths 2
Construction Status Updated/Remodeled
HOA Y/N No
Originating Board First Multiple Listing Service
Year Built 1989
Annual Tax Amount $2,272
Tax Year 2023
Lot Size 0.935 Acres
Acres 0.9349
Property Description
Location
State GA
County Douglas
Lake Name None
Rooms
Bedroom Description Master on Main,Oversized Master
Other Rooms None
Basement Crawl Space
Main Level Bedrooms 3
Dining Room Seats 12+, Separate Dining Room
Interior
Interior Features Entrance Foyer, Walk-In Closet(s)
Heating Forced Air, Natural Gas
Cooling Central Air, Electric
Flooring Laminate
Fireplaces Type None
Window Features Double Pane Windows
Appliance Dishwasher, Electric Oven, Range Hood, Refrigerator
Laundry Laundry Closet, Main Level
Exterior
Exterior Feature Private Entrance, Private Yard
Garage Driveway
Fence Back Yard, Privacy
Pool None
Community Features None
Utilities Available Cable Available, Electricity Available, Natural Gas Available, Phone Available
Waterfront Description None
View Other
Roof Type Composition
Street Surface Gravel
Accessibility None
Handicap Access None
Porch Deck
Parking Type Driveway
Total Parking Spaces 2
Private Pool false
Building
Lot Description Back Yard, Cleared, Front Yard, Level
Story One
Foundation Pillar/Post/Pier
Sewer Septic Tank
Water Public
Architectural Style Ranch
Level or Stories One
Structure Type Cement Siding
New Construction No
Construction Status Updated/Remodeled
Schools
Elementary Schools Factory Shoals
Middle Schools Chestnut Log
High Schools New Manchester
Others
Senior Community no
Restrictions false
Tax ID 09681820002
Special Listing Condition None


"My job is to find and attract mastery-based agents to the office, protect the culture, and make sure everyone is happy! "
2092 Scenic Hwy S Suite B 100, Snellville, GA, 30078, United States






