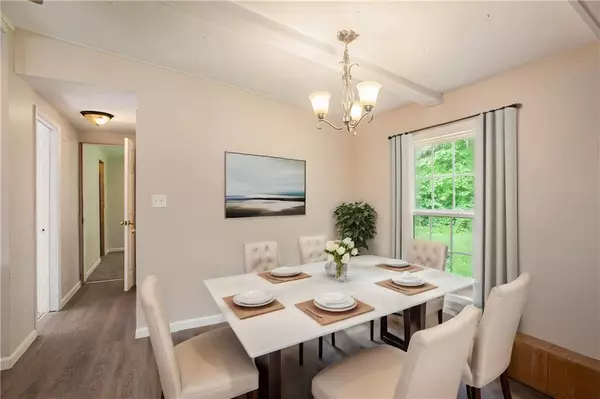
3 Beds
2 Baths
1,152 SqFt
3 Beds
2 Baths
1,152 SqFt
Key Details
Property Type Single Family Home
Sub Type Single Family Residence
Listing Status Active
Purchase Type For Sale
Square Footage 1,152 sqft
Price per Sqft $195
Subdivision Kimberly Estates
MLS Listing ID 7397102
Style Mobile
Bedrooms 3
Full Baths 2
Construction Status Resale
HOA Y/N No
Originating Board First Multiple Listing Service
Year Built 1980
Annual Tax Amount $211
Tax Year 2023
Lot Size 0.440 Acres
Acres 0.44
Property Description
Location
State GA
County Haralson
Lake Name None
Rooms
Bedroom Description Master on Main
Other Rooms None
Basement None
Main Level Bedrooms 3
Dining Room Open Concept
Interior
Interior Features Beamed Ceilings, Walk-In Closet(s)
Heating Electric
Cooling Ceiling Fan(s), Central Air
Flooring Carpet, Vinyl
Fireplaces Type None
Window Features Double Pane Windows
Appliance Electric Range, Electric Water Heater
Laundry In Kitchen
Exterior
Exterior Feature Rear Stairs
Garage Driveway
Fence None
Pool None
Community Features None
Utilities Available Cable Available, Electricity Available, Natural Gas Available, Phone Available, Underground Utilities
Waterfront Description None
View Other
Roof Type Metal
Street Surface Asphalt
Accessibility None
Handicap Access None
Porch Deck
Parking Type Driveway
Total Parking Spaces 2
Private Pool false
Building
Lot Description Back Yard, Front Yard, Sloped
Story One
Foundation Slab
Sewer Septic Tank
Water Public
Architectural Style Mobile
Level or Stories One
Structure Type Aluminum Siding,Vinyl Siding
New Construction No
Construction Status Resale
Schools
Elementary Schools Buchanan
Middle Schools Haralson - Other
High Schools Haralson - Other
Others
Senior Community no
Restrictions false
Tax ID BR09 0054
Acceptable Financing Cash, Conventional
Listing Terms Cash, Conventional
Special Listing Condition None


"My job is to find and attract mastery-based agents to the office, protect the culture, and make sure everyone is happy! "
2092 Scenic Hwy S Suite B 100, Snellville, GA, 30078, United States






