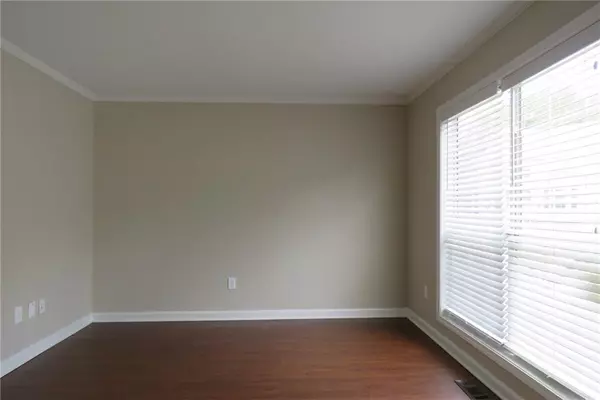
3 Beds
2.5 Baths
2,857 SqFt
3 Beds
2.5 Baths
2,857 SqFt
Key Details
Property Type Single Family Home
Sub Type Single Family Residence
Listing Status Pending
Purchase Type For Sale
Square Footage 2,857 sqft
Price per Sqft $108
Subdivision Keswick
MLS Listing ID 7397343
Style Traditional
Bedrooms 3
Full Baths 2
Half Baths 1
Construction Status Resale
HOA Y/N No
Originating Board First Multiple Listing Service
Year Built 1992
Annual Tax Amount $4,753
Tax Year 2022
Lot Size 6,534 Sqft
Acres 0.15
Property Description
Location
State GA
County Gwinnett
Lake Name None
Rooms
Bedroom Description Oversized Master,Other
Other Rooms None
Basement Daylight, Driveway Access, Interior Entry, Partial, Walk-Out Access
Dining Room Open Concept, Separate Dining Room
Interior
Interior Features Walk-In Closet(s), Other
Heating Central, Natural Gas
Cooling Central Air
Flooring Carpet, Other
Fireplaces Number 1
Fireplaces Type Factory Built
Window Features Insulated Windows
Appliance Dishwasher, Electric Range, Microwave
Laundry In Hall, Upper Level
Exterior
Exterior Feature Other
Garage Drive Under Main Level, Garage
Garage Spaces 2.0
Fence None
Pool None
Community Features None
Utilities Available Cable Available, Electricity Available, Natural Gas Available, Sewer Available
Waterfront Description None
View Trees/Woods
Roof Type Composition
Street Surface Asphalt
Accessibility None
Handicap Access None
Porch Deck
Parking Type Drive Under Main Level, Garage
Private Pool false
Building
Lot Description Back Yard, Front Yard, Landscaped
Story Two
Foundation Block
Sewer Public Sewer
Water Public
Architectural Style Traditional
Level or Stories Two
Structure Type Lap Siding,Other
New Construction No
Construction Status Resale
Schools
Elementary Schools Mckendree
Middle Schools Creekland - Gwinnett
High Schools Collins Hill
Others
Senior Community no
Restrictions true
Tax ID R7070 411
Special Listing Condition None


"My job is to find and attract mastery-based agents to the office, protect the culture, and make sure everyone is happy! "
2092 Scenic Hwy S Suite B 100, Snellville, GA, 30078, United States






