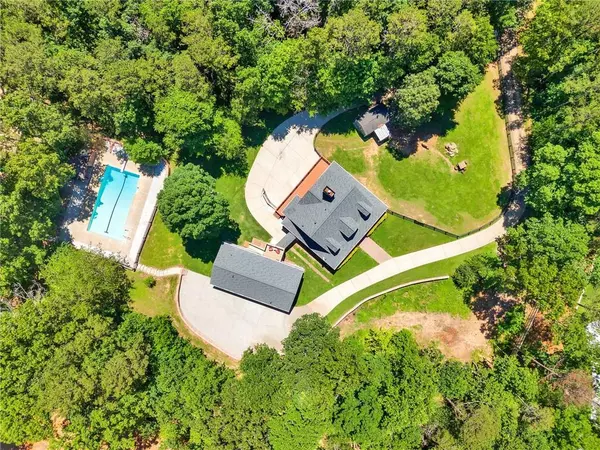
4 Beds
3.5 Baths
3,855 SqFt
4 Beds
3.5 Baths
3,855 SqFt
Key Details
Property Type Single Family Home
Sub Type Single Family Residence
Listing Status Active
Purchase Type For Sale
Square Footage 3,855 sqft
Price per Sqft $259
Subdivision Land
MLS Listing ID 7400743
Style Farmhouse,Traditional
Bedrooms 4
Full Baths 3
Half Baths 1
Construction Status Resale
HOA Y/N No
Originating Board First Multiple Listing Service
Year Built 2006
Annual Tax Amount $4,713
Tax Year 2023
Lot Size 4.590 Acres
Acres 4.59
Property Description
Location
State GA
County Cherokee
Lake Name None
Rooms
Bedroom Description Master on Main
Other Rooms Barn(s), Carriage House
Basement Interior Entry, Unfinished, Walk-Out Access
Main Level Bedrooms 1
Dining Room Separate Dining Room
Interior
Interior Features High Ceilings 10 ft Main, Walk-In Closet(s), Other
Heating Central
Cooling Ceiling Fan(s), Central Air, Zoned
Flooring Carpet, Hardwood
Fireplaces Number 1
Fireplaces Type Gas Starter, Living Room
Window Features Insulated Windows
Appliance Dishwasher, Gas Cooktop, Gas Oven, Microwave, Refrigerator
Laundry Laundry Room, Main Level
Exterior
Exterior Feature Private Yard, Rain Gutters, Rear Stairs, Storage, Other
Garage Attached, Garage, Garage Faces Side, Kitchen Level, See Remarks
Garage Spaces 4.0
Fence Wood
Pool Gunite, In Ground, Lap, Pool Cover, Private, Salt Water
Community Features None
Utilities Available Cable Available, Electricity Available
Waterfront Description None
View Rural, Other
Roof Type Composition
Street Surface Asphalt
Accessibility None
Handicap Access None
Porch Covered, Front Porch
Parking Type Attached, Garage, Garage Faces Side, Kitchen Level, See Remarks
Private Pool true
Building
Lot Description Back Yard, Farm, Front Yard, Level, Private, Wooded
Story Two
Foundation Concrete Perimeter
Sewer Septic Tank
Water Public
Architectural Style Farmhouse, Traditional
Level or Stories Two
Structure Type Cement Siding
New Construction No
Construction Status Resale
Schools
Elementary Schools Ball Ground
Middle Schools Creekland - Cherokee
High Schools Creekview
Others
Senior Community no
Restrictions false
Tax ID 04N04 033 B
Special Listing Condition None


"My job is to find and attract mastery-based agents to the office, protect the culture, and make sure everyone is happy! "
2092 Scenic Hwy S Suite B 100, Snellville, GA, 30078, United States






