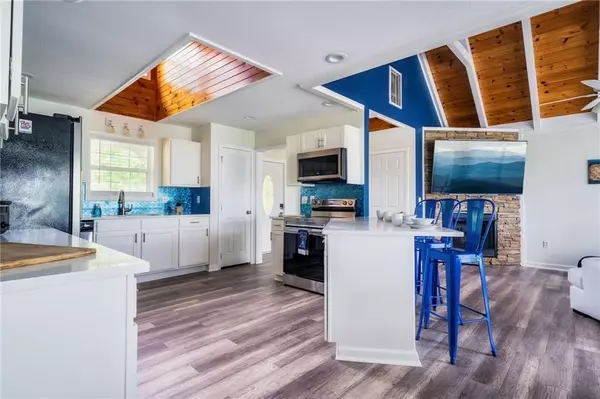
8 Beds
6 Baths
6,536 SqFt
8 Beds
6 Baths
6,536 SqFt
Key Details
Property Type Single Family Home
Sub Type Single Family Residence
Listing Status Pending
Purchase Type For Sale
Square Footage 6,536 sqft
Price per Sqft $367
Subdivision Hemptown Heights
MLS Listing ID 7401754
Style Cabin,Craftsman,Ranch
Bedrooms 8
Full Baths 5
Half Baths 2
Construction Status Resale
HOA Fees $1,600
HOA Y/N Yes
Originating Board First Multiple Listing Service
Year Built 1997
Annual Tax Amount $2,878
Tax Year 2023
Lot Size 1.320 Acres
Acres 1.32
Property Description
Location
State GA
County Fannin
Lake Name None
Rooms
Bedroom Description Master on Main,Oversized Master
Other Rooms Cabana, Garage(s), Outbuilding, Pool House, Shed(s)
Basement Daylight, Exterior Entry, Finished, Finished Bath, Full, Walk-Out Access
Main Level Bedrooms 4
Dining Room Seats 12+, Separate Dining Room
Interior
Interior Features Double Vanity, Walk-In Closet(s), Wet Bar
Heating Central
Cooling Central Air
Flooring Ceramic Tile, Laminate
Fireplaces Number 3
Fireplaces Type Basement, Family Room, Gas Log, Master Bedroom
Window Features Wood Frames
Appliance Dishwasher, Dryer, Gas Water Heater, Microwave, Refrigerator
Laundry In Basement, In Hall, Laundry Room
Exterior
Exterior Feature Balcony, Lighting, Private Entrance, Private Yard, Rear Stairs
Garage Attached, Drive Under Main Level, Driveway, Garage, Level Driveway
Garage Spaces 2.0
Fence Back Yard
Pool Fenced, Gas Heat, Heated, In Ground, Private
Community Features None
Utilities Available Cable Available, Electricity Available, Water Available
Waterfront Description None
View Mountain(s), Pool
Roof Type Shingle
Street Surface Asphalt
Accessibility None
Handicap Access None
Porch Covered, Deck, Front Porch, Patio
Parking Type Attached, Drive Under Main Level, Driveway, Garage, Level Driveway
Private Pool true
Building
Lot Description Back Yard, Sloped, Wooded
Story Two
Foundation See Remarks
Sewer Septic Tank
Water Shared Well
Architectural Style Cabin, Craftsman, Ranch
Level or Stories Two
Structure Type Frame
New Construction No
Construction Status Resale
Schools
Elementary Schools Blue Ridge - Fannin
Middle Schools Fannin County
High Schools Fannin County
Others
Senior Community no
Restrictions false
Tax ID 0024 14414
Special Listing Condition None


"My job is to find and attract mastery-based agents to the office, protect the culture, and make sure everyone is happy! "
2092 Scenic Hwy S Suite B 100, Snellville, GA, 30078, United States






