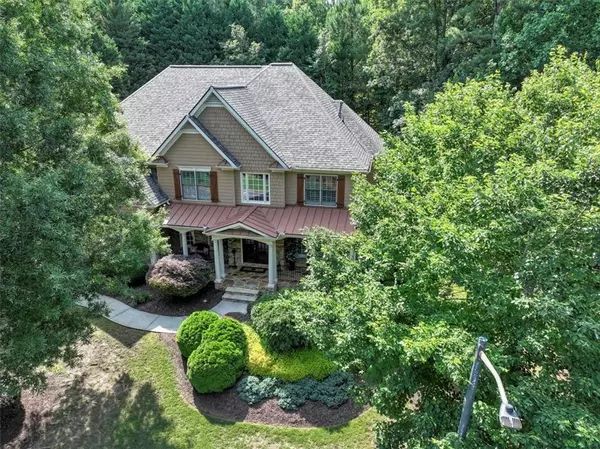
6 Beds
5 Baths
5,902 SqFt
6 Beds
5 Baths
5,902 SqFt
Key Details
Property Type Single Family Home
Sub Type Single Family Residence
Listing Status Active
Purchase Type For Sale
Square Footage 5,902 sqft
Price per Sqft $159
Subdivision Bridgemill
MLS Listing ID 7405354
Style Other
Bedrooms 6
Full Baths 5
Construction Status Resale
HOA Fees $200
HOA Y/N Yes
Originating Board First Multiple Listing Service
Year Built 2004
Annual Tax Amount $3,911
Tax Year 2023
Lot Size 0.410 Acres
Acres 0.41
Property Description
Location
State GA
County Cherokee
Lake Name None
Rooms
Bedroom Description In-Law Floorplan,Oversized Master,Sitting Room
Other Rooms None
Basement Exterior Entry, Finished Bath, Full, Finished
Main Level Bedrooms 1
Dining Room Seats 12+, Separate Dining Room
Interior
Interior Features Bookcases, High Speed Internet, Entrance Foyer, His and Hers Closets, Coffered Ceiling(s), Walk-In Closet(s)
Heating Central, Electric
Cooling Ceiling Fan(s), Central Air
Flooring Hardwood, Carpet
Fireplaces Number 3
Fireplaces Type Basement, Living Room, Master Bedroom
Window Features Bay Window(s),Shutters
Appliance Dishwasher, Dryer, Disposal, Electric Cooktop, Electric Range, Electric Oven, Electric Water Heater, Refrigerator, Microwave, Washer
Laundry Main Level
Exterior
Exterior Feature Garden, Lighting
Garage Attached, Garage Door Opener, Garage
Garage Spaces 3.0
Fence Back Yard
Pool None
Community Features Clubhouse, Homeowners Assoc, Golf, Playground, Park, Pool, Sidewalks, Tennis Court(s), Near Schools, Swim Team
Utilities Available Cable Available, Electricity Available, Natural Gas Available, Phone Available, Sewer Available, Underground Utilities, Water Available
Waterfront Description None
View Golf Course
Roof Type Shingle
Street Surface Paved
Accessibility None
Handicap Access None
Porch Front Porch, Rear Porch
Parking Type Attached, Garage Door Opener, Garage
Total Parking Spaces 3
Private Pool false
Building
Lot Description Landscaped
Story Three Or More
Foundation Brick/Mortar
Sewer Public Sewer
Water Public
Architectural Style Other
Level or Stories Three Or More
Structure Type Vinyl Siding
New Construction No
Construction Status Resale
Schools
Elementary Schools Liberty - Cherokee
Middle Schools Freedom - Cherokee
High Schools Cherokee
Others
HOA Fee Include Trash,Maintenance Grounds,Swim,Tennis
Senior Community no
Restrictions false
Tax ID 15N07H 144
Special Listing Condition None


"My job is to find and attract mastery-based agents to the office, protect the culture, and make sure everyone is happy! "
2092 Scenic Hwy S Suite B 100, Snellville, GA, 30078, United States






