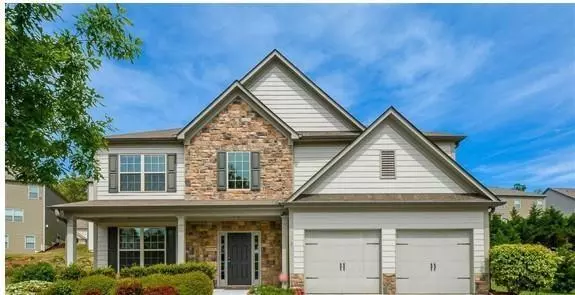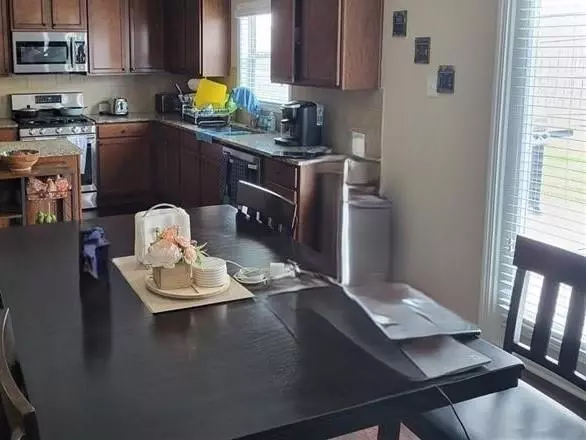
4 Beds
2.5 Baths
2,257 SqFt
4 Beds
2.5 Baths
2,257 SqFt
Key Details
Property Type Single Family Home
Sub Type Single Family Residence
Listing Status Active
Purchase Type For Sale
Square Footage 2,257 sqft
Price per Sqft $190
Subdivision Kensington Creek
MLS Listing ID 7408962
Style Traditional
Bedrooms 4
Full Baths 2
Half Baths 1
Construction Status Resale
HOA Fees $500
HOA Y/N Yes
Originating Board First Multiple Listing Service
Year Built 2011
Annual Tax Amount $4,532
Tax Year 2023
Lot Size 8,276 Sqft
Acres 0.19
Property Description
Location
State GA
County Gwinnett
Lake Name None
Rooms
Bedroom Description Roommate Floor Plan,Split Bedroom Plan
Other Rooms None
Basement None
Dining Room Seats 12+, Separate Dining Room
Interior
Interior Features High Ceilings 10 ft Lower, Permanent Attic Stairs, Walk-In Closet(s)
Heating Central, Natural Gas
Cooling Central Air, Electric
Flooring Laminate
Fireplaces Number 2
Fireplaces Type Factory Built
Window Features Double Pane Windows
Appliance Dishwasher, Disposal
Laundry Laundry Room, Upper Level
Exterior
Exterior Feature Gas Grill, Private Yard
Garage Attached
Fence Back Yard, Privacy
Pool None
Community Features Homeowners Assoc, Pool
Utilities Available Cable Available, Electricity Available, Natural Gas Available, Sewer Available, Underground Utilities, Water Available
Waterfront Description None
View Other
Roof Type Composition
Street Surface Paved
Accessibility Common Area, Accessible Entrance
Handicap Access Common Area, Accessible Entrance
Porch Covered, Patio
Parking Type Attached
Private Pool false
Building
Lot Description Cul-De-Sac, Landscaped, Level
Story Two
Foundation Slab
Sewer Public Sewer
Water Public
Architectural Style Traditional
Level or Stories Two
Structure Type Cement Siding
New Construction No
Construction Status Resale
Schools
Elementary Schools Dyer
Middle Schools Twin Rivers
High Schools Mountain View
Others
HOA Fee Include Swim
Senior Community no
Restrictions false
Tax ID R7023 482
Acceptable Financing Cash, Conventional, FHA, VA Loan, Other
Listing Terms Cash, Conventional, FHA, VA Loan, Other
Special Listing Condition None


"My job is to find and attract mastery-based agents to the office, protect the culture, and make sure everyone is happy! "
2092 Scenic Hwy S Suite B 100, Snellville, GA, 30078, United States






