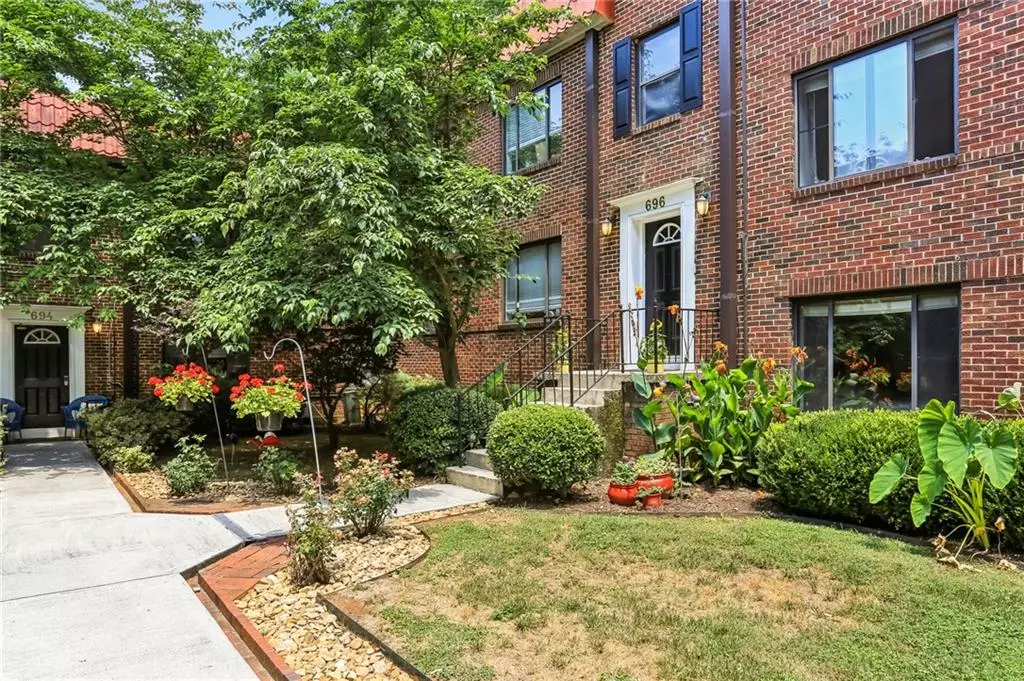
2 Beds
1 Bath
667 SqFt
2 Beds
1 Bath
667 SqFt
Key Details
Property Type Condo
Sub Type Condominium
Listing Status Pending
Purchase Type For Sale
Square Footage 667 sqft
Price per Sqft $356
Subdivision Melrose Park
MLS Listing ID 7410136
Style Traditional
Bedrooms 2
Full Baths 1
Construction Status Resale
HOA Fees $386
HOA Y/N Yes
Originating Board First Multiple Listing Service
Year Built 1965
Annual Tax Amount $3,242
Tax Year 2023
Lot Size 666 Sqft
Acres 0.0153
Property Description
white kitchen with stainless appliances. South facing. Windows on 3 sides to allow for great natural light. A gem of a community only blocks from Piedmont Park, Ponce City Market, The Beltline, GA Tech, GA State, The Fabulous Fox Theatre, North Avenue MARTA, Brewery, Pubs, Restaurants, and More! It’s all happening in Midtown Atlanta.
Location
State GA
County Fulton
Lake Name None
Rooms
Bedroom Description Other
Other Rooms None
Basement None
Main Level Bedrooms 2
Dining Room Other
Interior
Interior Features High Speed Internet, Other
Heating Central, Forced Air, Natural Gas
Cooling Ceiling Fan(s), Central Air, Electric
Flooring Hardwood
Fireplaces Type None
Window Features Insulated Windows
Appliance Dishwasher, Gas Cooktop, Gas Oven, Gas Range, Other
Laundry Common Area
Exterior
Exterior Feature Rear Stairs
Garage On Street
Fence None
Pool None
Community Features Homeowners Assoc, Near Beltline, Near Schools, Near Shopping, Public Transportation, Sidewalks, Street Lights
Utilities Available Cable Available, Electricity Available, Natural Gas Available, Sewer Available, Water Available, Other
Waterfront Description None
View Other
Roof Type Other
Street Surface Asphalt
Accessibility None
Handicap Access None
Porch None
Parking Type On Street
Private Pool false
Building
Lot Description Other
Story One
Foundation None
Sewer Public Sewer
Water Public
Architectural Style Traditional
Level or Stories One
Structure Type Brick 4 Sides
New Construction No
Construction Status Resale
Schools
Elementary Schools Virginia-Highland
Middle Schools David T Howard
High Schools Midtown
Others
Senior Community no
Restrictions true
Tax ID 14 004800051412
Ownership Condominium
Financing no
Special Listing Condition None


"My job is to find and attract mastery-based agents to the office, protect the culture, and make sure everyone is happy! "
2092 Scenic Hwy S Suite B 100, Snellville, GA, 30078, United States






