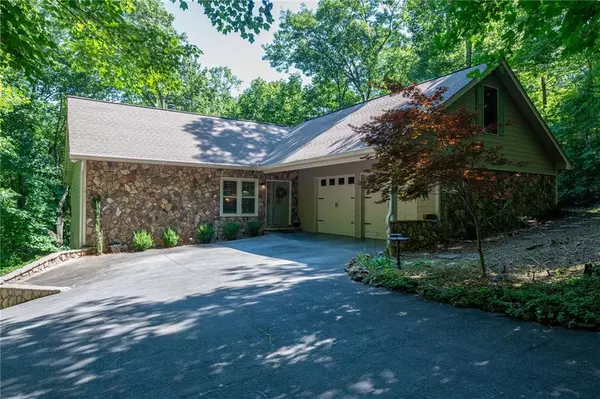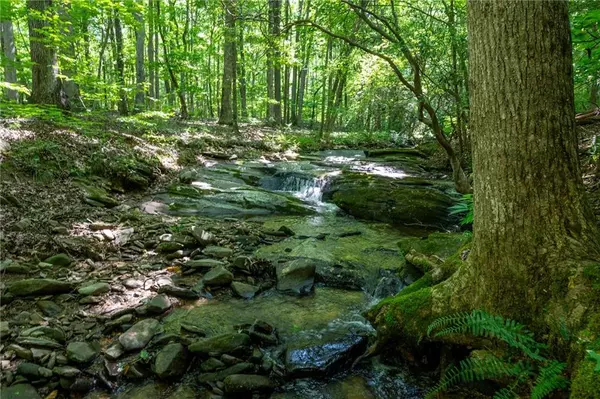
4 Beds
3 Baths
3,490 SqFt
4 Beds
3 Baths
3,490 SqFt
Key Details
Property Type Single Family Home
Sub Type Single Family Residence
Listing Status Pending
Purchase Type For Sale
Square Footage 3,490 sqft
Price per Sqft $171
Subdivision Bent Tree
MLS Listing ID 7412934
Style Ranch,Traditional
Bedrooms 4
Full Baths 3
Construction Status Resale
HOA Fees $4,063
HOA Y/N Yes
Originating Board First Multiple Listing Service
Year Built 1995
Annual Tax Amount $2,120
Tax Year 2023
Lot Size 1.850 Acres
Acres 1.85
Property Description
The home's popular split bedroom plan ensures privacy for both family and guests. The open concept kitchen, living, and dining area is full of natural light, creating an inviting atmosphere. This space seamlessly connects to the large screened porch on the main level, your personal oasis where you can relax and take in the unique beauty of the property. Imagine unwinding to the soothing sounds of Pendley Creek as it cascades over rocks and waterfalls right in your backyard.
In addition to the inviting living spaces, the home features a main level two-car garage and a spacious heated golf cart garage, with room for your dream workshop. The lower level offers a second living area complete with a gas fireplace, a fourth bedroom, a full bath, an additional kitchen, and an office/music room.
Enjoy the peace of mind that comes with new windows installed in 2024, backed by a lifetime transferable warranty, a high efficiency 2024 HVAC system two hot water heaters 2024 and 2022. Additional features include a newer whole house generator, low-maintenance vinyl fascia, built-in surround sound system, a recently renewed termite bond, and an exterior that was repainted just two years ago.
Bent Tree is more than just a community; it's a lifestyle. Residents enjoy access to a range of amenities, including golf, swimming pools, tennis - pickleball courts, hiking trails, Lake Tamarack, stables, dog park, and many activities making it easy to stay active and engaged. Whether you enjoy outdoor activities or prefer socializing with neighbors, Bent Tree has something for everyone.
If you're looking for main floor living with ample space for guests or family members in a beautiful and unique creekfront setting, this home is a must-see.
Location
State GA
County Pickens
Lake Name None
Rooms
Bedroom Description In-Law Floorplan,Master on Main,Split Bedroom Plan
Other Rooms None
Basement Daylight, Driveway Access, Exterior Entry, Finished, Finished Bath, Interior Entry
Main Level Bedrooms 3
Dining Room Seats 12+
Interior
Interior Features Central Vacuum, Crown Molding, Entrance Foyer, High Speed Internet, His and Hers Closets, Recessed Lighting, Sound System, Tray Ceiling(s), Walk-In Closet(s), Wet Bar
Heating Central, Forced Air, Propane
Cooling Ceiling Fan(s), Central Air, Electric, Zoned
Flooring Ceramic Tile, Hardwood, Laminate, Wood
Fireplaces Number 2
Fireplaces Type Basement, Great Room, Stone
Window Features Double Pane Windows,Insulated Windows,Skylight(s)
Appliance Dishwasher, Double Oven, Gas Cooktop, Microwave, Self Cleaning Oven
Laundry Electric Dryer Hookup, Laundry Room, Main Level, Sink
Exterior
Exterior Feature Lighting, Private Entrance, Private Yard, Storage
Garage Attached, Drive Under Main Level, Garage, Garage Door Opener, Garage Faces Side, Kitchen Level
Garage Spaces 3.0
Fence None
Pool None
Community Features Dog Park, Fishing, Gated, Golf, Lake, Pickleball, Playground, Pool, Restaurant, Stable(s), Tennis Court(s)
Utilities Available Cable Available, Electricity Available, Phone Available, Water Available
Waterfront Description Creek
View Creek/Stream, Trees/Woods
Roof Type Composition,Shingle
Street Surface Asphalt,Paved
Accessibility Central Living Area
Handicap Access Central Living Area
Porch Deck, Front Porch, Screened
Parking Type Attached, Drive Under Main Level, Garage, Garage Door Opener, Garage Faces Side, Kitchen Level
Private Pool false
Building
Lot Description Front Yard, Level, Open Lot, Private, Stream or River On Lot, Wooded
Story One
Foundation Brick/Mortar, Concrete Perimeter
Sewer Septic Tank
Water Private, Public
Architectural Style Ranch, Traditional
Level or Stories One
Structure Type HardiPlank Type,Stone
New Construction No
Construction Status Resale
Schools
Elementary Schools Tate
Middle Schools Pickens County
High Schools Pickens
Others
HOA Fee Include Swim
Senior Community no
Restrictions false
Tax ID 024D 431
Acceptable Financing Cash, Conventional, FHA, USDA Loan, VA Loan
Listing Terms Cash, Conventional, FHA, USDA Loan, VA Loan
Financing no
Special Listing Condition None


"My job is to find and attract mastery-based agents to the office, protect the culture, and make sure everyone is happy! "
2092 Scenic Hwy S Suite B 100, Snellville, GA, 30078, United States






