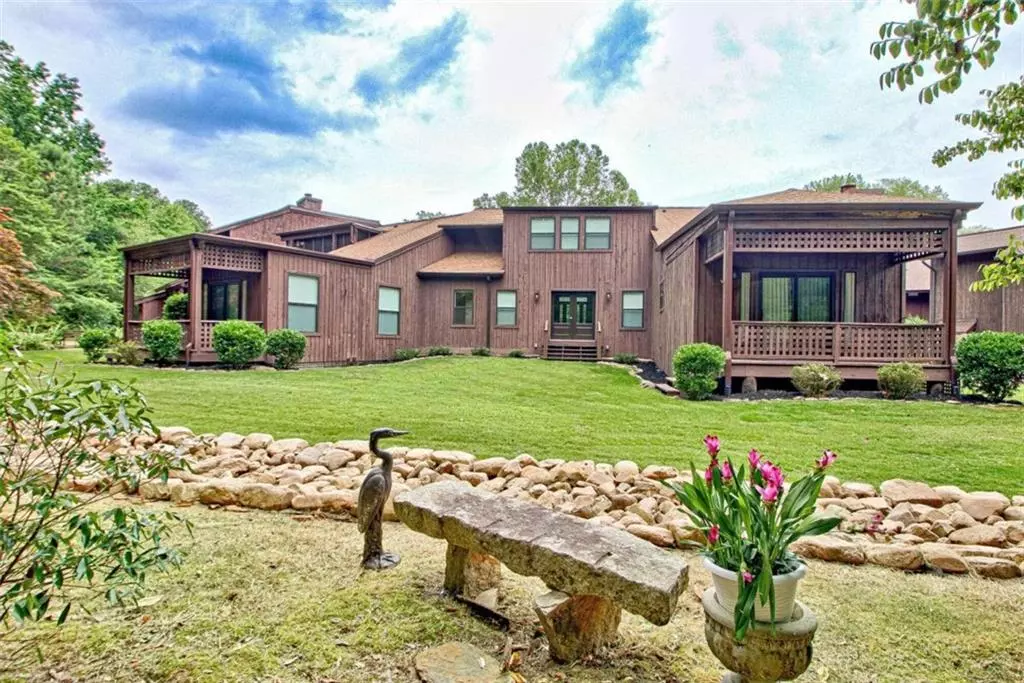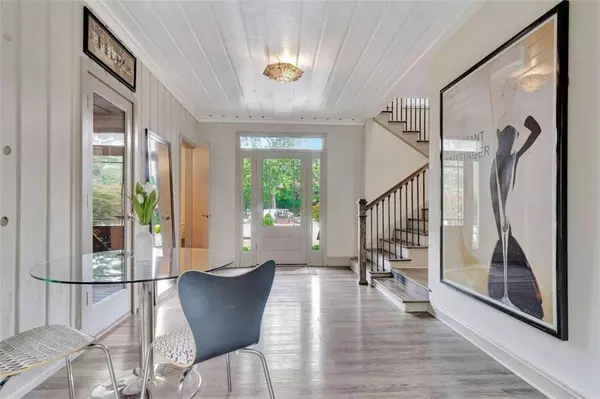
4 Beds
3.5 Baths
3,800 SqFt
4 Beds
3.5 Baths
3,800 SqFt
Key Details
Property Type Condo
Sub Type Condominium
Listing Status Active
Purchase Type For Sale
Square Footage 3,800 sqft
Price per Sqft $197
Subdivision Tinsley Mill Village
MLS Listing ID 7413883
Style Contemporary,Rustic
Bedrooms 4
Full Baths 3
Half Baths 1
Construction Status Updated/Remodeled
HOA Fees $668
HOA Y/N Yes
Originating Board First Multiple Listing Service
Year Built 1973
Annual Tax Amount $5,958
Tax Year 2023
Property Description
Location
State GA
County Fayette
Lake Name Peach
Rooms
Bedroom Description Double Master Bedroom,Master on Main,Oversized Master
Other Rooms Storage
Basement None
Main Level Bedrooms 1
Dining Room Open Concept, Other
Interior
Interior Features Double Vanity, Entrance Foyer, High Ceilings, High Ceilings 9 ft Lower, High Ceilings 9 ft Main, High Ceilings 9 ft Upper, High Speed Internet, Recessed Lighting, Walk-In Closet(s), Wet Bar
Heating Ductless, Other, Zoned
Cooling Ductless, Other, Zoned
Flooring Laminate, Wood
Fireplaces Number 1
Fireplaces Type Living Room
Window Features Window Treatments
Appliance Dishwasher, Disposal, Dryer, Electric Water Heater, Microwave, Range Hood, Refrigerator, Washer
Laundry Laundry Closet, Main Level, Upper Level
Exterior
Exterior Feature Balcony, Lighting, Rain Gutters, Storage
Garage Assigned
Fence None
Pool None
Community Features Fishing, Homeowners Assoc, Lake, Playground, Pool, Sidewalks, Street Lights, Tennis Court(s)
Utilities Available Cable Available, Electricity Available
Waterfront Description Lake Front
View Lake, Other
Roof Type Composition
Street Surface Paved
Accessibility None
Handicap Access None
Porch Breezeway, Covered, Patio, Screened
Parking Type Assigned
Total Parking Spaces 4
Private Pool false
Building
Lot Description Landscaped, Private, Sidewalk, Street Lights
Story Two
Foundation Raised
Sewer Public Sewer
Water Public
Architectural Style Contemporary, Rustic
Level or Stories Two
Structure Type Cedar,Wood Siding
New Construction No
Construction Status Updated/Remodeled
Schools
Elementary Schools Peachtree City
Middle Schools J.C. Booth
High Schools Mcintosh
Others
HOA Fee Include Insurance,Maintenance Grounds,Pest Control,Swim,Tennis,Termite,Trash,Water
Senior Community no
Restrictions true
Tax ID 073108005
Ownership Condominium
Financing no
Special Listing Condition None


"My job is to find and attract mastery-based agents to the office, protect the culture, and make sure everyone is happy! "
2092 Scenic Hwy S Suite B 100, Snellville, GA, 30078, United States






