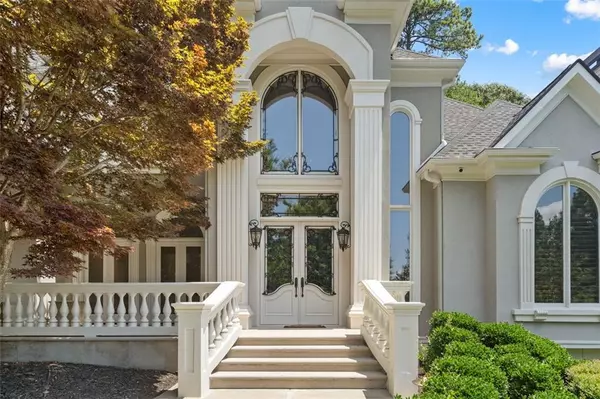
5 Beds
6 Baths
7,373 SqFt
5 Beds
6 Baths
7,373 SqFt
Key Details
Property Type Single Family Home
Sub Type Single Family Residence
Listing Status Active
Purchase Type For Sale
Square Footage 7,373 sqft
Price per Sqft $298
Subdivision St Ives
MLS Listing ID 7413497
Style European
Bedrooms 5
Full Baths 5
Half Baths 2
Construction Status Updated/Remodeled
HOA Fees $2,420
HOA Y/N Yes
Originating Board First Multiple Listing Service
Year Built 1997
Annual Tax Amount $17,989
Tax Year 2023
Lot Size 0.660 Acres
Acres 0.66
Property Description
Location
State GA
County Fulton
Lake Name None
Rooms
Bedroom Description Master on Main
Other Rooms Cabana, Gazebo, Outdoor Kitchen
Basement Full, Daylight, Exterior Entry, Finished Bath, Finished, Interior Entry
Main Level Bedrooms 1
Dining Room Seats 12+, Separate Dining Room
Interior
Interior Features High Ceilings 10 ft Main, Entrance Foyer 2 Story, Bookcases, Cathedral Ceiling(s), Coffered Ceiling(s), Crown Molding, Double Vanity, High Speed Internet, Entrance Foyer, Smart Home, Tray Ceiling(s), Walk-In Closet(s)
Heating Forced Air, Natural Gas, Zoned
Cooling Zoned, Ceiling Fan(s), Central Air, Electric
Flooring Hardwood, Marble
Fireplaces Number 5
Fireplaces Type Family Room, Gas Log, Gas Starter, Keeping Room, Outside, Stone
Window Features Double Pane Windows
Appliance Dishwasher
Laundry Laundry Room, Main Level
Exterior
Exterior Feature Private Entrance, Private Yard
Garage Attached, Garage Door Opener, Garage, Kitchen Level, Level Driveway, Garage Faces Side, Storage
Garage Spaces 3.0
Fence Back Yard, Fenced, Wrought Iron
Pool Gunite, Heated, Gas Heat, In Ground, Waterfall
Community Features Gated, Country Club, Golf, Homeowners Assoc, Park, Pickleball, Playground, Pool, Restaurant, Tennis Court(s), Swim Team, Near Schools
Utilities Available Cable Available, Electricity Available, Natural Gas Available, Phone Available, Sewer Available, Underground Utilities, Water Available
Waterfront Description None
View Pool
Roof Type Composition
Street Surface Paved
Accessibility None
Handicap Access None
Porch Deck, Patio, Front Porch
Parking Type Attached, Garage Door Opener, Garage, Kitchen Level, Level Driveway, Garage Faces Side, Storage
Total Parking Spaces 3
Private Pool false
Building
Lot Description Level, Back Yard, Landscaped, Private, Front Yard, Cul-De-Sac
Story Three Or More
Foundation Concrete Perimeter
Sewer Public Sewer
Water Public
Architectural Style European
Level or Stories Three Or More
Structure Type Stucco
New Construction No
Construction Status Updated/Remodeled
Schools
Elementary Schools Wilson Creek
Middle Schools Autrey Mill
High Schools Johns Creek
Others
HOA Fee Include Door person,Security
Senior Community no
Restrictions true
Tax ID 11 102103630118
Ownership Fee Simple
Special Listing Condition None


"My job is to find and attract mastery-based agents to the office, protect the culture, and make sure everyone is happy! "
2092 Scenic Hwy S Suite B 100, Snellville, GA, 30078, United States






