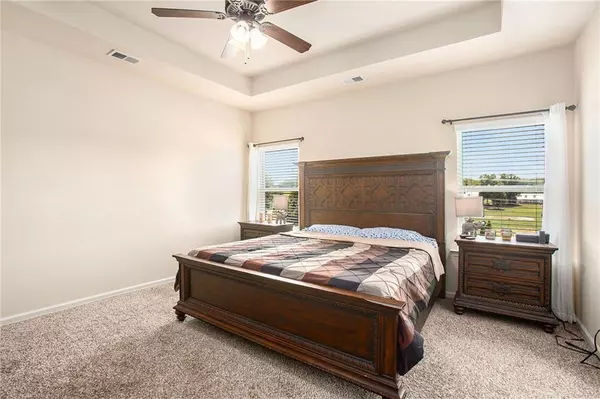
3 Beds
2.5 Baths
1,844 SqFt
3 Beds
2.5 Baths
1,844 SqFt
Key Details
Property Type Single Family Home
Sub Type Single Family Residence
Listing Status Active
Purchase Type For Sale
Square Footage 1,844 sqft
Price per Sqft $178
Subdivision Cottages At Cassville Commons
MLS Listing ID 7415333
Style Traditional
Bedrooms 3
Full Baths 2
Half Baths 1
Construction Status Resale
HOA Fees $545
HOA Y/N Yes
Originating Board First Multiple Listing Service
Year Built 2015
Annual Tax Amount $2,974
Tax Year 2023
Lot Size 3,920 Sqft
Acres 0.09
Property Description
Location
State GA
County Bartow
Lake Name None
Rooms
Bedroom Description Oversized Master
Other Rooms None
Basement None
Dining Room Great Room, Open Concept
Interior
Interior Features High Ceilings 9 ft Main, High Ceilings 9 ft Upper
Heating Central, Electric, Heat Pump
Cooling Central Air, Heat Pump, Electric
Flooring Carpet, Laminate
Fireplaces Type None
Window Features Insulated Windows
Appliance Dishwasher, Dryer, Refrigerator, Electric Water Heater, Microwave, Washer, Other, Electric Range
Laundry Laundry Room, Upper Level
Exterior
Exterior Feature Private Yard
Garage Garage, Driveway
Garage Spaces 2.0
Fence Fenced
Pool None
Community Features Pool, Playground, Meeting Room, Homeowners Assoc
Utilities Available Underground Utilities
Waterfront Description None
View Other
Roof Type Shingle,Composition
Street Surface Paved
Accessibility None
Handicap Access None
Porch Patio, Covered, Front Porch, Rear Porch
Parking Type Garage, Driveway
Total Parking Spaces 2
Private Pool false
Building
Lot Description Private, Front Yard
Story Two
Foundation Slab
Sewer Public Sewer
Water Public
Architectural Style Traditional
Level or Stories Two
Structure Type Frame,Concrete
New Construction No
Construction Status Resale
Schools
Elementary Schools Clear Creek - Bartow
Middle Schools Cass
High Schools Cass
Others
HOA Fee Include Swim
Senior Community no
Restrictions false
Tax ID 0069R 0001 083
Special Listing Condition None


"My job is to find and attract mastery-based agents to the office, protect the culture, and make sure everyone is happy! "
2092 Scenic Hwy S Suite B 100, Snellville, GA, 30078, United States






