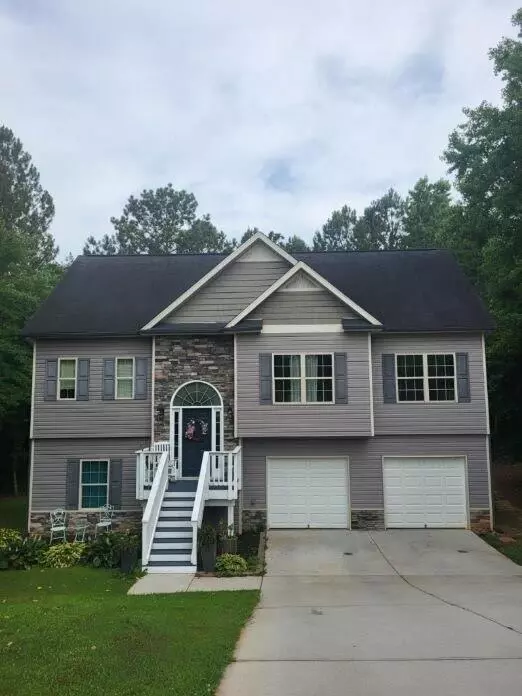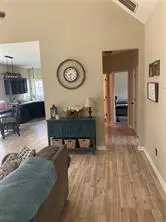
4 Beds
3 Baths
1,625 SqFt
4 Beds
3 Baths
1,625 SqFt
Key Details
Property Type Single Family Home
Sub Type Single Family Residence
Listing Status Active
Purchase Type For Sale
Square Footage 1,625 sqft
Price per Sqft $194
Subdivision Jackson Farms
MLS Listing ID 7415901
Style A-Frame
Bedrooms 4
Full Baths 3
Construction Status Resale
HOA Y/N No
Originating Board First Multiple Listing Service
Year Built 2017
Annual Tax Amount $2,778
Tax Year 2023
Lot Size 0.460 Acres
Acres 0.46
Property Description
Location
State GA
County Paulding
Lake Name None
Rooms
Bedroom Description Roommate Floor Plan,Split Bedroom Plan
Other Rooms None
Basement Exterior Entry, Finished, Finished Bath, Full, Interior Entry
Dining Room Great Room, Open Concept
Interior
Interior Features Beamed Ceilings, Crown Molding, Double Vanity, Entrance Foyer 2 Story, High Ceilings 9 ft Main
Heating Central
Cooling Ceiling Fan(s), Central Air
Flooring Laminate
Fireplaces Number 1
Fireplaces Type Family Room
Window Features Double Pane Windows
Appliance Dishwasher, Disposal, Electric Cooktop, Electric Oven, Electric Range, Electric Water Heater
Laundry In Basement
Exterior
Exterior Feature Private Entrance, Private Yard, Storage
Garage Garage, Garage Door Opener
Garage Spaces 2.0
Fence None
Pool None
Community Features None
Utilities Available Cable Available, Electricity Available, Natural Gas Available
Waterfront Description None
View City, Rural, Trees/Woods
Roof Type Shingle
Street Surface Asphalt
Accessibility None
Handicap Access None
Porch Breezeway
Parking Type Garage, Garage Door Opener
Private Pool false
Building
Lot Description Back Yard
Story Two
Foundation Brick/Mortar, Combination
Sewer Septic Tank
Water Public
Architectural Style A-Frame
Level or Stories Two
Structure Type Stone,Vinyl Siding
New Construction No
Construction Status Resale
Schools
Elementary Schools Sara M. Ragsdale
Middle Schools Carl Scoggins Sr.
High Schools South Paulding
Others
Senior Community no
Restrictions false
Tax ID 073659
Special Listing Condition None


"My job is to find and attract mastery-based agents to the office, protect the culture, and make sure everyone is happy! "
2092 Scenic Hwy S Suite B 100, Snellville, GA, 30078, United States






