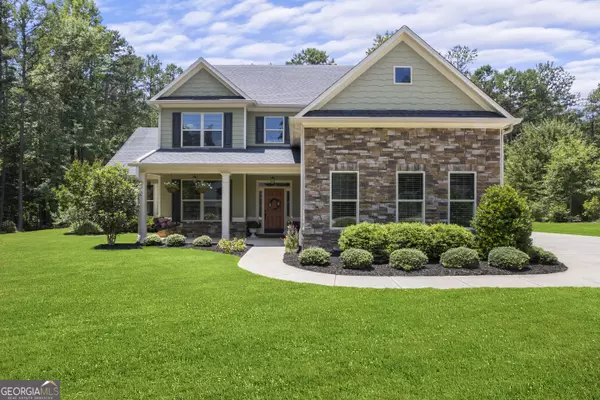
4 Beds
3.5 Baths
3,213 SqFt
4 Beds
3.5 Baths
3,213 SqFt
Key Details
Property Type Single Family Home
Sub Type Single Family Residence
Listing Status Active
Purchase Type For Sale
Square Footage 3,213 sqft
Price per Sqft $202
Subdivision Abbington
MLS Listing ID 10335744
Style Traditional
Bedrooms 4
Full Baths 3
Half Baths 1
Construction Status Resale
HOA Fees $150
HOA Y/N Yes
Year Built 2014
Annual Tax Amount $4,617
Tax Year 2023
Lot Size 1.100 Acres
Property Description
Location
State GA
County Habersham
Rooms
Basement None
Main Level Bedrooms 1
Interior
Interior Features Bookcases, Double Vanity, High Ceilings, Master On Main Level, Separate Shower, Soaking Tub, Tile Bath, Two Story Foyer, Vaulted Ceiling(s), Walk-In Closet(s)
Heating Central, Electric, Heat Pump
Cooling Ceiling Fan(s), Central Air, Zoned
Flooring Carpet, Hardwood, Tile
Fireplaces Number 1
Exterior
Garage Garage, Garage Door Opener, Kitchen Level
Community Features Street Lights
Utilities Available High Speed Internet, Underground Utilities
Roof Type Composition
Building
Story Two
Foundation Slab
Sewer Septic Tank
Level or Stories Two
Construction Status Resale
Schools
Elementary Schools Clarkesville
Middle Schools North Habersham
High Schools Habersham Central


"My job is to find and attract mastery-based agents to the office, protect the culture, and make sure everyone is happy! "
2092 Scenic Hwy S Suite B 100, Snellville, GA, 30078, United States






