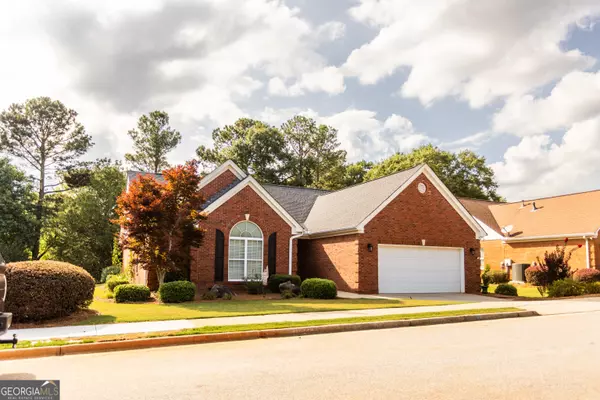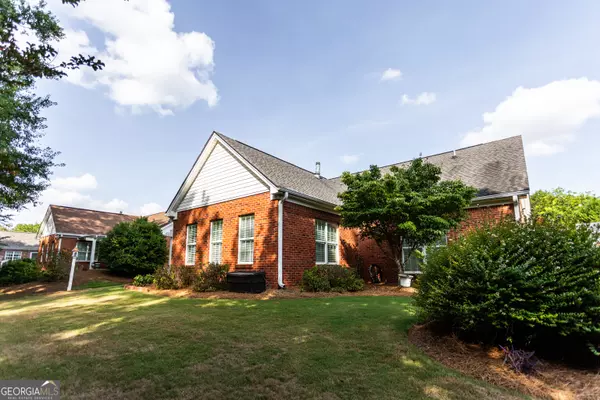
3 Beds
2.5 Baths
2,328 SqFt
3 Beds
2.5 Baths
2,328 SqFt
Key Details
Property Type Single Family Home
Sub Type Single Family Residence
Listing Status Active
Purchase Type For Sale
Square Footage 2,328 sqft
Price per Sqft $170
Subdivision Town Park
MLS Listing ID 10335883
Style Ranch
Bedrooms 3
Full Baths 2
Half Baths 1
Construction Status Resale
HOA Fees $1,800
HOA Y/N Yes
Year Built 2005
Annual Tax Amount $4,411
Tax Year 2023
Lot Size 8,276 Sqft
Property Description
Location
State GA
County Walton
Rooms
Basement None
Main Level Bedrooms 3
Interior
Interior Features Bookcases, Double Vanity, In-Law Floorplan, Master On Main Level, Pulldown Attic Stairs, Separate Shower, Soaking Tub, Split Bedroom Plan, Tile Bath, Tray Ceiling(s), Vaulted Ceiling(s), Walk-In Closet(s)
Heating Central, Natural Gas
Cooling Ceiling Fan(s), Central Air
Flooring Carpet, Tile
Fireplaces Type Gas Log
Exterior
Garage Garage, Garage Door Opener, Storage
Community Features Clubhouse, Fitness Center, Park, Playground, Sidewalks, Street Lights
Utilities Available Cable Available, Electricity Available, High Speed Internet, Natural Gas Available, Phone Available
Roof Type Composition
Building
Story One
Sewer Public Sewer
Level or Stories One
Construction Status Resale
Schools
Elementary Schools Social Circle Primary/Elementa
Middle Schools Social Circle
High Schools Social Circle


"My job is to find and attract mastery-based agents to the office, protect the culture, and make sure everyone is happy! "
2092 Scenic Hwy S Suite B 100, Snellville, GA, 30078, United States






