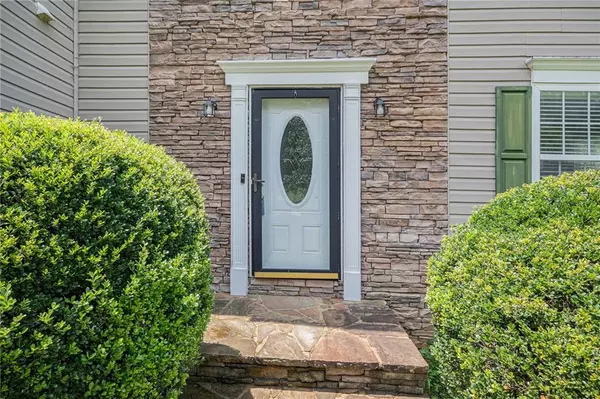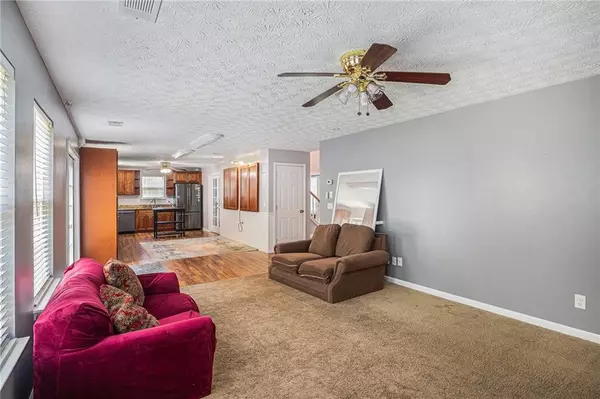
6 Beds
3.5 Baths
3,544 SqFt
6 Beds
3.5 Baths
3,544 SqFt
Key Details
Property Type Single Family Home
Sub Type Single Family Residence
Listing Status Pending
Purchase Type For Sale
Square Footage 3,544 sqft
Price per Sqft $105
Subdivision The Meadows At Northcrest
MLS Listing ID 7419415
Style Traditional
Bedrooms 6
Full Baths 3
Half Baths 1
Construction Status Resale
HOA Fees $450
HOA Y/N Yes
Originating Board First Multiple Listing Service
Year Built 2000
Annual Tax Amount $3,730
Tax Year 2023
Lot Size 0.900 Acres
Acres 0.9
Property Description
Location
State GA
County Paulding
Lake Name None
Rooms
Bedroom Description None
Other Rooms None
Basement Finished, Finished Bath, Full
Dining Room Separate Dining Room
Interior
Interior Features Bookcases
Heating Electric, Forced Air
Cooling Central Air, Electric Air Filter
Flooring Carpet, Other
Fireplaces Number 1
Fireplaces Type Gas Log, Living Room
Window Features None
Appliance Dishwasher, Disposal, Dryer, Gas Oven, Gas Range, Washer
Laundry Upper Level
Exterior
Exterior Feature None
Garage Garage, Garage Faces Front
Garage Spaces 2.0
Fence None
Pool None
Community Features Playground, Pool, Tennis Court(s)
Utilities Available Electricity Available, Natural Gas Available, Phone Available, Water Available
Waterfront Description None
View Trees/Woods
Roof Type Shingle
Street Surface Concrete
Accessibility None
Handicap Access None
Porch Deck
Parking Type Garage, Garage Faces Front
Private Pool false
Building
Lot Description Back Yard, Private, Wooded
Story Multi/Split
Foundation Slab
Sewer Septic Tank
Water Public
Architectural Style Traditional
Level or Stories Multi/Split
Structure Type HardiPlank Type,Stone
New Construction No
Construction Status Resale
Schools
Elementary Schools Bessie L. Baggett
Middle Schools J.A. Dobbins
High Schools Hiram
Others
Senior Community no
Restrictions false
Tax ID 041632
Acceptable Financing Cash, Conventional, FHA, VA Loan
Listing Terms Cash, Conventional, FHA, VA Loan
Special Listing Condition None


"My job is to find and attract mastery-based agents to the office, protect the culture, and make sure everyone is happy! "
2092 Scenic Hwy S Suite B 100, Snellville, GA, 30078, United States






