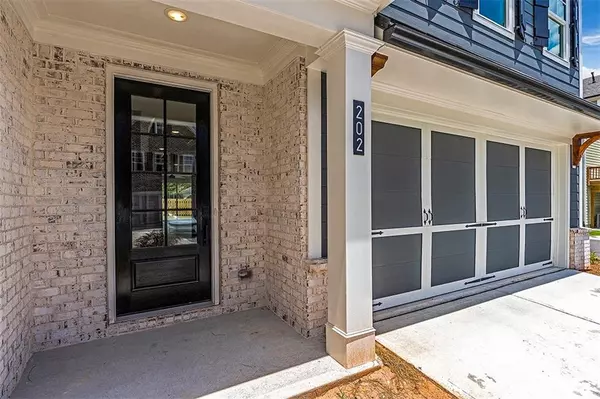
3 Beds
2.5 Baths
2,500 SqFt
3 Beds
2.5 Baths
2,500 SqFt
Key Details
Property Type Townhouse
Sub Type Townhouse
Listing Status Active
Purchase Type For Sale
Square Footage 2,500 sqft
Price per Sqft $239
Subdivision Holly Springs Town Homes West
MLS Listing ID 7419706
Style Townhouse,Traditional
Bedrooms 3
Full Baths 2
Half Baths 1
Construction Status New Construction
HOA Fees $300
HOA Y/N Yes
Originating Board First Multiple Listing Service
Year Built 2023
Annual Tax Amount $1
Tax Year 2023
Property Description
This Haven Floor Plan by Stonecrest Homes is now complete. This residence offers the best of single family living across a lock and go footprint. Over 2600 square feet, 3 bedrooms, 2.5 bathrooms across two levels with stepless front entry. Elegant kitchen full of storage with a 9' center island is the heart of the totally open main level. A beautiful 15 foot sliding door in the family room opens this residence up to a generous rear patio, a blank palette to create an outdoor living oasis. Owner's suite WITH SITTING AREA, spa bath with free standing tub and dual closets. Two secondary bedrooms share a hall bath. Gracious laundry room with sink and hang to dry space. Elevator ready with a structural shaft in place finished off as 2 generous closets! Mudroom hallway entrance from 2 car garage. Perfect suited floorplan for today's ACTIVE lifestyle. Walk to the new HOLLY SPRINGS TOWN CENTER! Food Truck Alley on the 3rd Thursday of every month and Holly Springs Harmonies Concert night on the 4th Saturday of the month are held at the adjacent Historic Train Depot at the corner of Holly Springs Parkway & Hickory Rd. Don't miss this early opportunity to live in another Cherokee County TOWN CENTER like DT Woodstock or Canton before it goes vertical.
Location
State GA
County Cherokee
Lake Name None
Rooms
Bedroom Description Roommate Floor Plan,Sitting Room
Other Rooms None
Basement None
Dining Room Open Concept
Interior
Interior Features Crown Molding, Disappearing Attic Stairs, High Ceilings 9 ft Main, Walk-In Closet(s)
Heating Natural Gas
Cooling Central Air, Electric
Flooring Hardwood, Vinyl
Fireplaces Number 1
Fireplaces Type Gas Starter
Window Features Insulated Windows
Appliance Dishwasher, Disposal, Gas Cooktop, Gas Oven, Microwave
Laundry Laundry Room, Sink, Upper Level
Exterior
Exterior Feature Balcony
Garage Garage
Garage Spaces 2.0
Fence None
Pool None
Community Features Homeowners Assoc, Near Shopping, Restaurant, Sidewalks, Street Lights
Utilities Available Cable Available, Electricity Available, Natural Gas Available, Phone Available, Water Available
Waterfront Description None
View City
Roof Type Composition
Street Surface Asphalt,Paved
Accessibility None
Handicap Access None
Porch Deck
Parking Type Garage
Private Pool false
Building
Lot Description Back Yard, Landscaped, Level
Story Two
Foundation Slab
Sewer Public Sewer
Water Public
Architectural Style Townhouse, Traditional
Level or Stories Two
Structure Type Brick Front,HardiPlank Type
New Construction No
Construction Status New Construction
Schools
Elementary Schools Holly Springs - Cherokee
Middle Schools Dean Rusk
High Schools Sequoyah
Others
HOA Fee Include Insurance,Maintenance Grounds,Termite,Trash
Senior Community no
Restrictions false
Ownership Fee Simple
Acceptable Financing 1031 Exchange, Cash, FHA, VA Loan
Listing Terms 1031 Exchange, Cash, FHA, VA Loan
Financing no
Special Listing Condition None


"My job is to find and attract mastery-based agents to the office, protect the culture, and make sure everyone is happy! "
2092 Scenic Hwy S Suite B 100, Snellville, GA, 30078, United States






