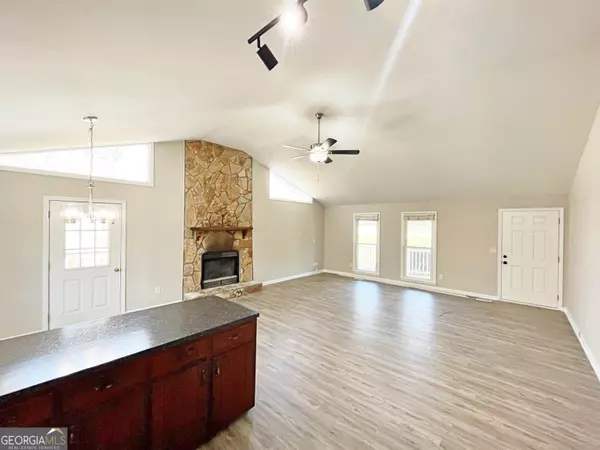
3 Beds
2 Baths
1,400 SqFt
3 Beds
2 Baths
1,400 SqFt
Key Details
Property Type Single Family Home
Sub Type Single Family Residence
Listing Status Under Contract
Purchase Type For Sale
Square Footage 1,400 sqft
Price per Sqft $177
Subdivision Castlegate West
MLS Listing ID 10340557
Style Ranch
Bedrooms 3
Full Baths 2
Construction Status Resale
HOA Y/N No
Year Built 1988
Tax Year 2024
Lot Size 0.480 Acres
Property Description
Location
State GA
County Carroll
Rooms
Basement Crawl Space
Main Level Bedrooms 3
Interior
Interior Features High Ceilings, Master On Main Level
Heating Natural Gas, Wood, Dual
Cooling Electric, Ceiling Fan(s), Dual
Flooring Hardwood, Laminate
Fireplaces Number 1
Fireplaces Type Family Room, Masonry
Exterior
Exterior Feature Other
Garage Parking Pad, Side/Rear Entrance
Garage Spaces 4.0
Fence Back Yard, Chain Link, Fenced
Community Features Street Lights
Utilities Available Electricity Available, Water Available
Roof Type Composition
Building
Story One
Sewer Septic Tank
Level or Stories One
Structure Type Other
Construction Status Resale
Schools
Elementary Schools Sharp Creek
Middle Schools Bay Springs
High Schools Villa Rica
Others
Acceptable Financing Cash, Conventional, FHA, VA Loan
Listing Terms Cash, Conventional, FHA, VA Loan


"My job is to find and attract mastery-based agents to the office, protect the culture, and make sure everyone is happy! "
2092 Scenic Hwy S Suite B 100, Snellville, GA, 30078, United States






