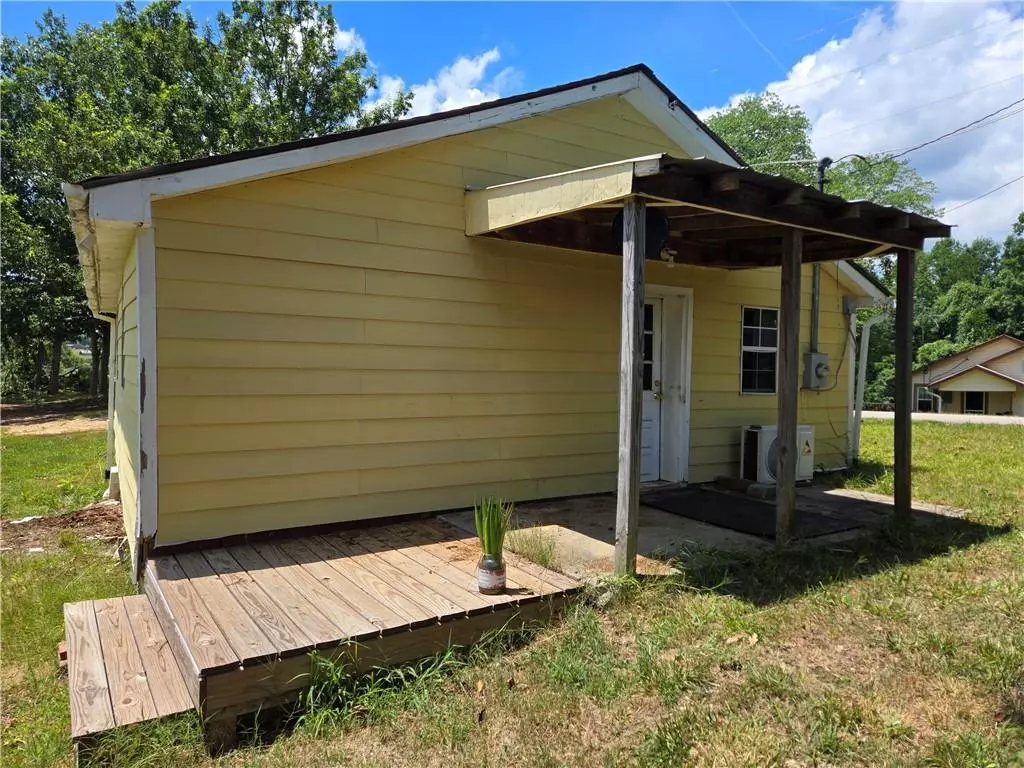
2 Beds
1 Bath
888 SqFt
2 Beds
1 Bath
888 SqFt
Key Details
Property Type Single Family Home
Sub Type Single Family Residence
Listing Status Pending
Purchase Type For Sale
Square Footage 888 sqft
Price per Sqft $191
MLS Listing ID 7418732
Style Ranch
Bedrooms 2
Full Baths 1
Construction Status Resale
HOA Y/N No
Originating Board First Multiple Listing Service
Year Built 1952
Annual Tax Amount $850
Tax Year 2023
Lot Size 0.390 Acres
Acres 0.39
Property Description
But that’s not all! A standout feature of this property is the impressive 20x24 outbuilding, designed for versatility. With 8-inch concrete floors, a built-in drain, and soaring 12-foot walls, this space can easily accommodate a car lift or serve as a detached garage, catering to all your storage and hobby needs.
Located just minutes from Lake Lanier, Laurel Park, and the Atlanta Botanical Gardens, you'll have endless recreational options at your fingertips. Don't miss your chance to own this charming home in a prime location—schedule your showing today!
Location
State GA
County Hall
Lake Name None
Rooms
Bedroom Description Master on Main
Other Rooms Outbuilding, Workshop
Basement Crawl Space
Main Level Bedrooms 2
Dining Room None
Interior
Interior Features Other
Heating Electric
Cooling Electric
Flooring Laminate
Fireplaces Type None
Window Features None
Appliance Other
Laundry In Hall
Exterior
Exterior Feature Rain Gutters
Garage Level Driveway
Fence None
Pool None
Community Features None
Utilities Available Cable Available, Electricity Available
Waterfront Description None
View Trees/Woods
Roof Type Composition
Street Surface Concrete
Accessibility None
Handicap Access None
Porch Front Porch
Parking Type Level Driveway
Private Pool false
Building
Lot Description Back Yard, Corner Lot
Story One
Foundation Block
Sewer Septic Tank
Water Well
Architectural Style Ranch
Level or Stories One
Structure Type Cement Siding
New Construction No
Construction Status Resale
Schools
Elementary Schools Mount Vernon
Middle Schools North Hall
High Schools North Hall
Others
Senior Community no
Restrictions false
Tax ID 12025 000033
Special Listing Condition None


"My job is to find and attract mastery-based agents to the office, protect the culture, and make sure everyone is happy! "
2092 Scenic Hwy S Suite B 100, Snellville, GA, 30078, United States






