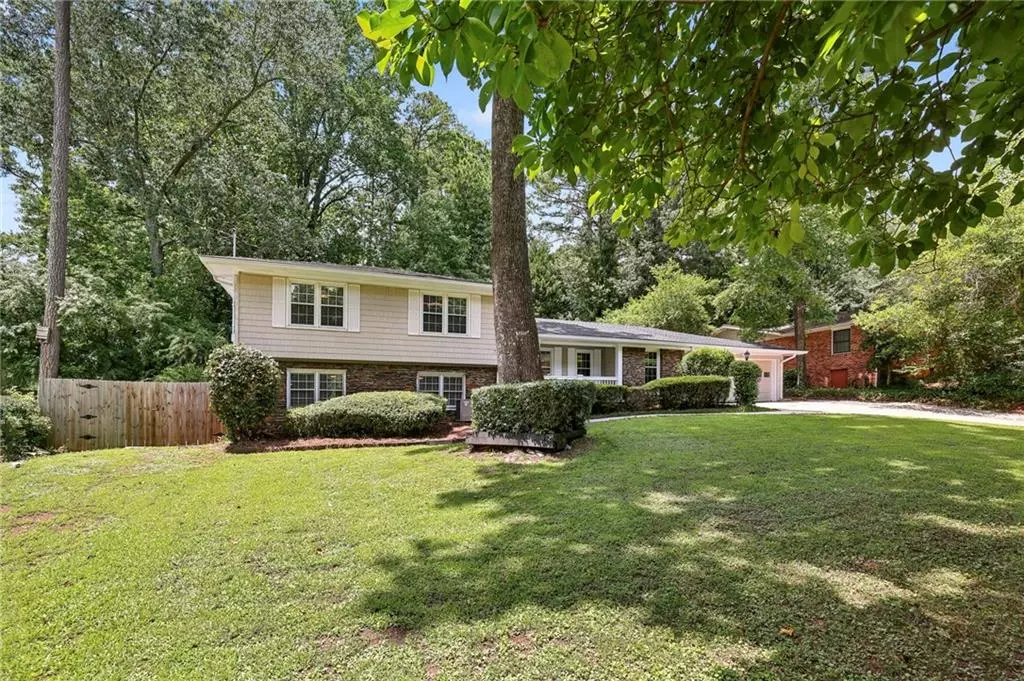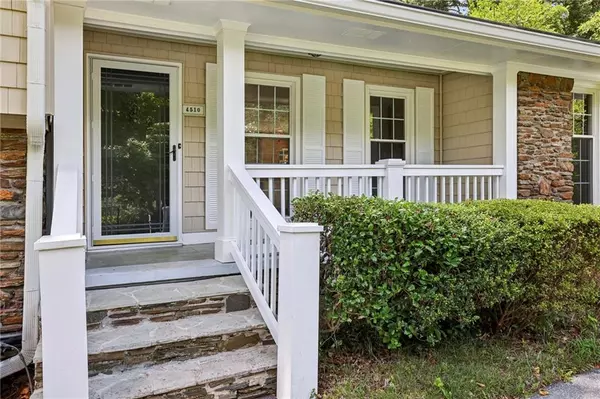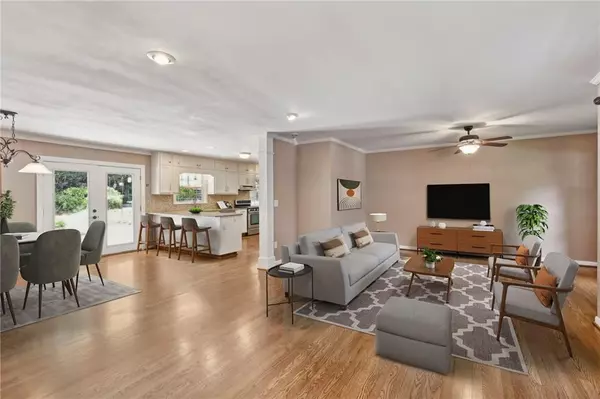
5 Beds
3 Baths
2,806 SqFt
5 Beds
3 Baths
2,806 SqFt
Key Details
Property Type Single Family Home
Sub Type Single Family Residence
Listing Status Active
Purchase Type For Sale
Square Footage 2,806 sqft
Price per Sqft $234
Subdivision Dunwoody North
MLS Listing ID 7422799
Style Traditional
Bedrooms 5
Full Baths 3
Construction Status Resale
HOA Y/N No
Originating Board First Multiple Listing Service
Year Built 1965
Annual Tax Amount $6,003
Tax Year 2023
Lot Size 0.400 Acres
Acres 0.4
Property Description
Location
State GA
County Dekalb
Lake Name None
Rooms
Bedroom Description Split Bedroom Plan
Other Rooms Shed(s)
Basement Crawl Space
Dining Room Open Concept
Interior
Interior Features Bookcases, Disappearing Attic Stairs, Entrance Foyer, His and Hers Closets, Walk-In Closet(s)
Heating Forced Air, Natural Gas
Cooling Ceiling Fan(s), Central Air, Whole House Fan
Flooring Hardwood
Fireplaces Number 1
Fireplaces Type Brick, Family Room, Gas Log, Gas Starter, Masonry
Window Features Double Pane Windows
Appliance Dishwasher, Disposal, Gas Range, Gas Water Heater, Self Cleaning Oven
Laundry Laundry Chute, Laundry Room
Exterior
Exterior Feature Garden, Private Yard
Garage Attached, Garage, Garage Faces Front, Kitchen Level
Garage Spaces 2.0
Fence Back Yard
Pool None
Community Features Clubhouse, Pickleball, Pool, Tennis Court(s)
Utilities Available Cable Available, Electricity Available, Natural Gas Available, Phone Available, Sewer Available, Water Available
Waterfront Description None
View Trees/Woods
Roof Type Composition,Shingle
Street Surface Paved
Accessibility None
Handicap Access None
Porch Covered, Front Porch
Parking Type Attached, Garage, Garage Faces Front, Kitchen Level
Private Pool false
Building
Lot Description Back Yard, Front Yard, Landscaped
Story Multi/Split
Foundation Concrete Perimeter
Sewer Public Sewer
Water Public
Architectural Style Traditional
Level or Stories Multi/Split
Structure Type Brick 4 Sides,Vinyl Siding
New Construction No
Construction Status Resale
Schools
Elementary Schools Chesnut
Middle Schools Peachtree
High Schools Dunwoody
Others
Senior Community no
Restrictions false
Tax ID 18 354 08 005
Special Listing Condition None


"My job is to find and attract mastery-based agents to the office, protect the culture, and make sure everyone is happy! "
2092 Scenic Hwy S Suite B 100, Snellville, GA, 30078, United States






