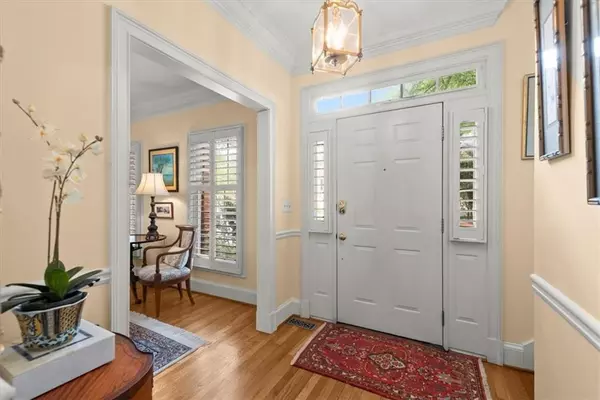
3 Beds
2.5 Baths
2,438 SqFt
3 Beds
2.5 Baths
2,438 SqFt
Key Details
Property Type Townhouse
Sub Type Townhouse
Listing Status Active
Purchase Type For Sale
Square Footage 2,438 sqft
Price per Sqft $266
Subdivision Glenridge Place
MLS Listing ID 7424035
Style Traditional
Bedrooms 3
Full Baths 2
Half Baths 1
Construction Status Resale
HOA Fees $686
HOA Y/N Yes
Originating Board First Multiple Listing Service
Year Built 1982
Annual Tax Amount $7,748
Tax Year 2023
Lot Size 2,439 Sqft
Acres 0.056
Property Description
Welcome to this charming 3 bed/2.5 bath brick traditional townhome located in the very heart of Buckhead with private access to 1.3 mile nature trail & the Path 400/Beltline and Buckhead Station.
Elegant from top to bottom with gorgeous hardwood floors, refined crown moulding, spacious formal dining, large living room with beautiful gas-log fireplace, bright kitchen, spacious bedrooms, walk-in closets, newer carpet upstairs, and more. Finished bonus room in the basement/garage adds an additional approximate 200 sq ft and is currently being used as an office - in its previous life ’twas a gym! Storage is a breeze with a large unfinished portion of the basement/garage. Quiet, peaceful cul-de-sac community with guest parking galore and super dog-friendly. Close to schools, shopping, dining, access to I-400 and I-75.
Location
State GA
County Fulton
Lake Name None
Rooms
Bedroom Description None
Other Rooms None
Basement Finished, Partial, Unfinished
Dining Room Separate Dining Room
Interior
Interior Features Entrance Foyer, Recessed Lighting, Walk-In Closet(s)
Heating Central, Forced Air, Natural Gas
Cooling Central Air, Gas
Flooring Carpet, Ceramic Tile, Hardwood
Fireplaces Number 1
Fireplaces Type Gas Log, Living Room
Window Features Insulated Windows
Appliance Dishwasher, Disposal, Electric Range, Gas Water Heater, Microwave
Laundry In Kitchen, Laundry Closet
Exterior
Exterior Feature Gas Grill
Garage Attached, Drive Under Main Level, Garage, Garage Door Opener, Garage Faces Rear
Garage Spaces 2.0
Fence None
Pool None
Community Features Near Beltline, Near Schools, Near Trails/Greenway
Utilities Available Cable Available, Electricity Available, Natural Gas Available, Sewer Available, Underground Utilities, Water Available
Waterfront Description None
View City, Trees/Woods
Roof Type Composition
Street Surface Asphalt
Accessibility None
Handicap Access None
Porch Deck
Parking Type Attached, Drive Under Main Level, Garage, Garage Door Opener, Garage Faces Rear
Private Pool false
Building
Lot Description Cul-De-Sac
Story Two
Foundation Concrete Perimeter
Sewer Public Sewer
Water Public
Architectural Style Traditional
Level or Stories Two
Structure Type Brick,HardiPlank Type
New Construction No
Construction Status Resale
Schools
Elementary Schools Sarah Rawson Smith
Middle Schools Willis A. Sutton
High Schools North Atlanta
Others
HOA Fee Include Maintenance Grounds,Reserve Fund,Sewer,Termite,Trash,Water
Senior Community no
Restrictions true
Tax ID 17 006200060581
Ownership Fee Simple
Financing yes
Special Listing Condition None


"My job is to find and attract mastery-based agents to the office, protect the culture, and make sure everyone is happy! "
2092 Scenic Hwy S Suite B 100, Snellville, GA, 30078, United States






