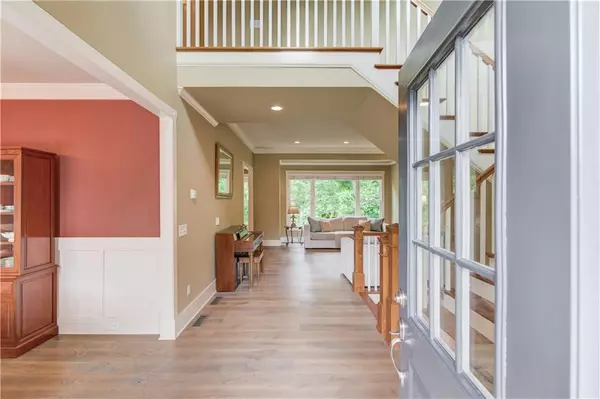
6 Beds
5 Baths
4,477 SqFt
6 Beds
5 Baths
4,477 SqFt
OPEN HOUSE
Sat Oct 19, 1:00pm - 4:00pm
Key Details
Property Type Single Family Home
Sub Type Single Family Residence
Listing Status Active
Purchase Type For Sale
Square Footage 4,477 sqft
Price per Sqft $187
Subdivision Wild Timber
MLS Listing ID 7425784
Style Craftsman
Bedrooms 6
Full Baths 5
Construction Status Resale
HOA Fees $1,070
HOA Y/N Yes
Originating Board First Multiple Listing Service
Year Built 2004
Annual Tax Amount $6,501
Tax Year 2023
Lot Size 0.540 Acres
Acres 0.54
Property Description
Location
State GA
County Gwinnett
Lake Name None
Rooms
Bedroom Description Roommate Floor Plan,Sitting Room
Other Rooms Shed(s)
Basement Daylight, Exterior Entry, Finished, Finished Bath, Full, Interior Entry
Main Level Bedrooms 1
Dining Room Butlers Pantry, Separate Dining Room
Interior
Interior Features Bookcases, Coffered Ceiling(s), Crown Molding, Double Vanity, Entrance Foyer, Tray Ceiling(s), Walk-In Closet(s)
Heating Central, Heat Pump, Natural Gas
Cooling Ceiling Fan(s), Central Air, Electric
Flooring Carpet, Ceramic Tile, Hardwood
Fireplaces Number 3
Fireplaces Type Basement, Family Room, Gas Starter, Keeping Room
Window Features Double Pane Windows,Plantation Shutters,Shutters
Appliance Dishwasher, Disposal, Double Oven, Gas Cooktop, Gas Water Heater, Microwave
Laundry Laundry Room, Upper Level
Exterior
Exterior Feature Private Yard
Garage Attached, Driveway, Garage, Garage Door Opener, Garage Faces Front, Kitchen Level, Level Driveway
Garage Spaces 2.0
Fence Invisible
Pool None
Community Features Clubhouse, Homeowners Assoc, Lake, Playground, Pool, Sidewalks, Street Lights, Swim Team, Tennis Court(s)
Utilities Available Cable Available, Electricity Available, Natural Gas Available, Phone Available, Sewer Available, Underground Utilities, Water Available
Waterfront Description None
View Trees/Woods
Roof Type Composition
Street Surface Asphalt
Accessibility None
Handicap Access None
Porch Deck, Front Porch, Patio
Parking Type Attached, Driveway, Garage, Garage Door Opener, Garage Faces Front, Kitchen Level, Level Driveway
Private Pool false
Building
Lot Description Back Yard, Cul-De-Sac, Front Yard, Landscaped, Level, Wooded
Story Two
Foundation Concrete Perimeter
Sewer Public Sewer
Water Public
Architectural Style Craftsman
Level or Stories Two
Structure Type Cement Siding,Stone
New Construction No
Construction Status Resale
Schools
Elementary Schools Riverside - Gwinnett
Middle Schools North Gwinnett
High Schools North Gwinnett
Others
Senior Community no
Restrictions false
Tax ID R7340 167
Special Listing Condition None


"My job is to find and attract mastery-based agents to the office, protect the culture, and make sure everyone is happy! "
2092 Scenic Hwy S Suite B 100, Snellville, GA, 30078, United States






