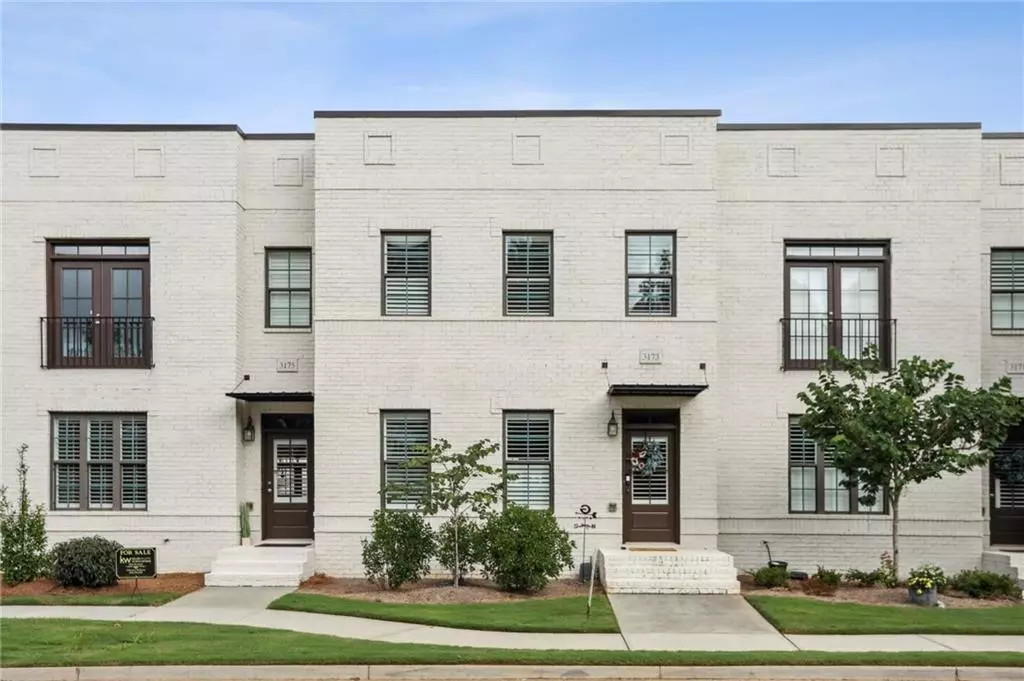
3 Beds
3 Baths
2,684 SqFt
3 Beds
3 Baths
2,684 SqFt
Key Details
Property Type Townhouse
Sub Type Townhouse
Listing Status Pending
Purchase Type For Sale
Square Footage 2,684 sqft
Price per Sqft $253
Subdivision Park At Parsons Town Square
MLS Listing ID 7428088
Style Traditional,Modern
Bedrooms 3
Full Baths 2
Half Baths 2
Construction Status Resale
HOA Fees $230
HOA Y/N Yes
Originating Board First Multiple Listing Service
Year Built 2017
Annual Tax Amount $7,596
Tax Year 2023
Lot Size 871 Sqft
Acres 0.02
Property Description
Location
State GA
County Gwinnett
Lake Name None
Rooms
Bedroom Description None
Other Rooms None
Basement Finished, Finished Bath
Dining Room Open Concept, Other
Interior
Interior Features Bookcases, Double Vanity, Walk-In Closet(s), High Ceilings 10 ft Main, High Speed Internet
Heating Forced Air
Cooling Central Air, Ceiling Fan(s)
Flooring Hardwood, Carpet
Fireplaces Number 1
Fireplaces Type Family Room
Window Features Double Pane Windows
Appliance Dishwasher, Disposal, Microwave, Gas Cooktop
Laundry Upper Level
Exterior
Exterior Feature Balcony
Garage Garage, Driveway
Garage Spaces 2.0
Fence None
Pool None
Community Features Near Shopping, Restaurant, Homeowners Assoc, Park
Utilities Available Cable Available, Electricity Available, Natural Gas Available, Sewer Available, Water Available
Waterfront Description None
View City
Roof Type Composition
Street Surface Paved
Accessibility None
Handicap Access None
Porch Deck, Covered
Parking Type Garage, Driveway
Private Pool false
Building
Lot Description Landscaped, Other
Story Three Or More
Foundation Combination
Sewer Public Sewer
Water Public
Architectural Style Traditional, Modern
Level or Stories Three Or More
Structure Type Brick
New Construction No
Construction Status Resale
Schools
Elementary Schools Chattahoochee - Gwinnett
Middle Schools Coleman
High Schools Duluth
Others
HOA Fee Include Maintenance Grounds,Maintenance Structure,Termite
Senior Community no
Restrictions true
Tax ID R6293 431
Ownership Fee Simple
Financing yes
Special Listing Condition None


"My job is to find and attract mastery-based agents to the office, protect the culture, and make sure everyone is happy! "
2092 Scenic Hwy S Suite B 100, Snellville, GA, 30078, United States






