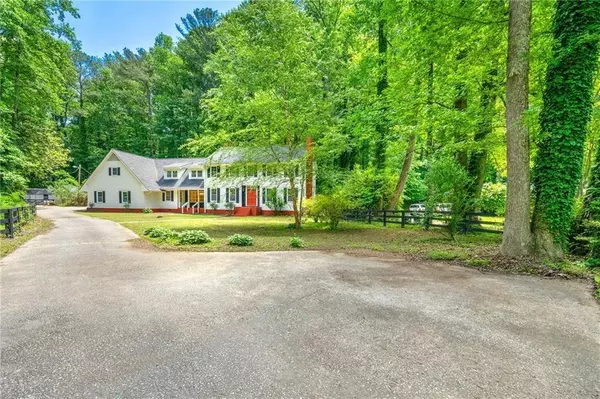
6 Beds
3.5 Baths
4,486 SqFt
6 Beds
3.5 Baths
4,486 SqFt
Key Details
Property Type Single Family Home
Sub Type Single Family Residence
Listing Status Pending
Purchase Type For Sale
Square Footage 4,486 sqft
Price per Sqft $122
Subdivision Oak Knoll
MLS Listing ID 7428368
Style Cottage,Country,Tudor
Bedrooms 6
Full Baths 3
Half Baths 1
Construction Status Updated/Remodeled
HOA Y/N No
Originating Board First Multiple Listing Service
Year Built 1969
Annual Tax Amount $2,320
Tax Year 2023
Lot Size 1.736 Acres
Acres 1.7356
Property Description
Location
State GA
County Fulton
Lake Name None
Rooms
Bedroom Description Roommate Floor Plan
Other Rooms None
Basement Crawl Space
Main Level Bedrooms 2
Dining Room Separate Dining Room
Interior
Interior Features Other
Heating Central
Cooling Central Air
Flooring Hardwood
Fireplaces Number 3
Fireplaces Type Brick, Great Room, Master Bedroom
Window Features None
Appliance Dishwasher, Disposal, Double Oven, Dryer, Gas Oven, Gas Range, Microwave, Range Hood, Refrigerator
Laundry Electric Dryer Hookup, Main Level, Mud Room
Exterior
Exterior Feature Lighting, Private Entrance, Private Yard
Garage Carport, Garage, Garage Faces Side
Garage Spaces 3.0
Fence Wood
Pool Fenced, In Ground, Salt Water
Community Features None
Utilities Available Cable Available, Electricity Available, Natural Gas Available, Phone Available, Sewer Available, Water Available
Waterfront Description Creek
View Creek/Stream, Trees/Woods
Roof Type Composition
Street Surface Paved
Accessibility None
Handicap Access None
Porch Covered, Glass Enclosed
Parking Type Carport, Garage, Garage Faces Side
Private Pool false
Building
Lot Description Back Yard, Creek On Lot, Flood Plain, Front Yard, Wooded
Story Two
Foundation Combination
Sewer Public Sewer
Water Public
Architectural Style Cottage, Country, Tudor
Level or Stories Two
Structure Type Brick,Cedar
New Construction No
Construction Status Updated/Remodeled
Schools
Elementary Schools Asa Hilliard
Middle Schools Woodland - Fulton
High Schools Tri-Cities
Others
Senior Community no
Restrictions false
Tax ID 14 0195 LL0577
Special Listing Condition None


"My job is to find and attract mastery-based agents to the office, protect the culture, and make sure everyone is happy! "
2092 Scenic Hwy S Suite B 100, Snellville, GA, 30078, United States






