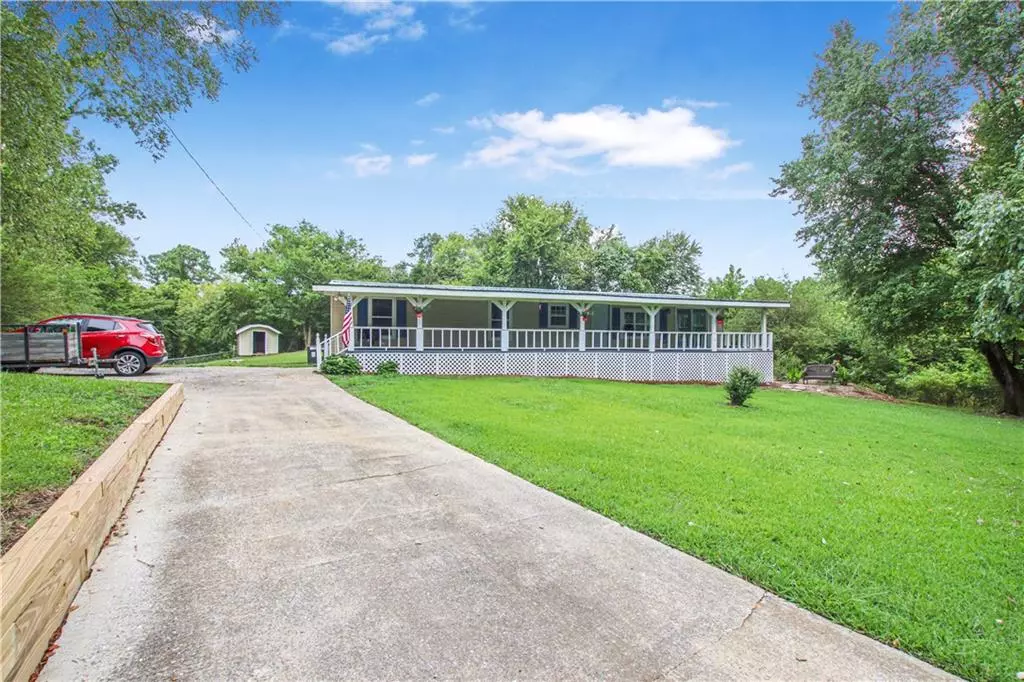
4 Beds
3 Baths
1,944 SqFt
4 Beds
3 Baths
1,944 SqFt
Key Details
Property Type Single Family Home
Sub Type Single Family Residence
Listing Status Active
Purchase Type For Sale
Square Footage 1,944 sqft
Price per Sqft $180
Subdivision Pumpkinvine Colony
MLS Listing ID 7426597
Style Mobile,Ranch
Bedrooms 4
Full Baths 3
Construction Status Resale
HOA Y/N No
Originating Board First Multiple Listing Service
Year Built 1981
Annual Tax Amount $995
Tax Year 2023
Lot Size 0.468 Acres
Acres 0.4677
Property Description
The large master bedroom features an en-suite bathroom with a separate shower and a charming clawfoot soaking tub. Three additional bedrooms and a 2 additional full baths provide plenty of space for guests.
Outside, you'll find a covered deck and a large backyard, perfect for all your entertaining needs. Enjoy beautiful sunsets or stargaze by an outdoor fire.
Located near Lake Allatoona, Downtown Acworth & LakePoint Sports.
Don’t miss your chance to see this lovely home today!
Location
State GA
County Bartow
Lake Name None
Rooms
Bedroom Description Master on Main,Oversized Master,Roommate Floor Plan
Other Rooms Shed(s)
Basement None
Main Level Bedrooms 4
Dining Room Open Concept
Interior
Interior Features Other
Heating Central, Electric
Cooling Ceiling Fan(s), Central Air
Flooring Carpet, Vinyl
Fireplaces Type None
Window Features Insulated Windows
Appliance Dishwasher, Electric Range, Electric Water Heater, Microwave, Refrigerator
Laundry Laundry Closet
Exterior
Exterior Feature Garden, Private Yard, Storage
Garage Driveway, Kitchen Level, Level Driveway, RV Access/Parking
Fence Chain Link
Pool None
Community Features None
Utilities Available Electricity Available, Natural Gas Available, Water Available
Waterfront Description None
View Rural
Roof Type Metal
Street Surface Asphalt,Concrete
Accessibility None
Handicap Access None
Porch Covered, Deck, Front Porch, Patio
Parking Type Driveway, Kitchen Level, Level Driveway, RV Access/Parking
Total Parking Spaces 3
Private Pool false
Building
Lot Description Back Yard, Corner Lot, Front Yard, Private
Story One
Foundation Block
Sewer Septic Tank
Water Public
Architectural Style Mobile, Ranch
Level or Stories One
Structure Type Frame,Vinyl Siding
New Construction No
Construction Status Resale
Schools
Elementary Schools Emerson
Middle Schools Red Top
High Schools Woodland - Bartow
Others
Senior Community no
Restrictions false
Tax ID 0096L 0001 061
Special Listing Condition None


"My job is to find and attract mastery-based agents to the office, protect the culture, and make sure everyone is happy! "
2092 Scenic Hwy S Suite B 100, Snellville, GA, 30078, United States






