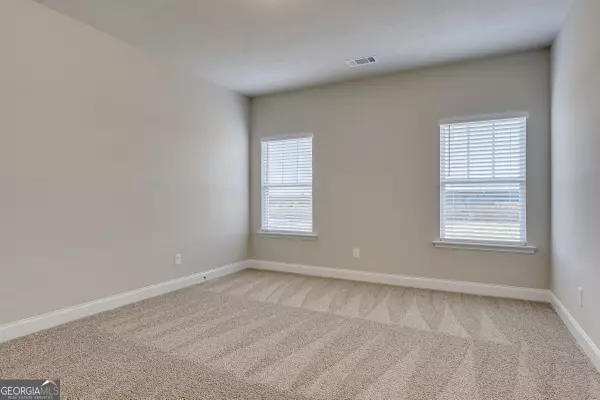
4 Beds
2 Baths
1,824 SqFt
4 Beds
2 Baths
1,824 SqFt
Key Details
Property Type Single Family Home
Sub Type Single Family Residence
Listing Status Active
Purchase Type For Sale
Square Footage 1,824 sqft
Price per Sqft $160
Subdivision Orchard Estates
MLS Listing ID 10348026
Style Ranch
Bedrooms 4
Full Baths 2
Construction Status To Be Built
HOA Y/N No
Year Built 2024
Tax Year 2024
Lot Size 10,018 Sqft
Property Description
Location
State SC
County Sc Counties
Rooms
Basement None
Main Level Bedrooms 4
Interior
Interior Features Master On Main Level, Pulldown Attic Stairs, Walk-In Closet(s)
Heating Central
Cooling Central Air
Flooring Carpet, Laminate
Exterior
Garage Attached, Garage
Community Features None
Utilities Available Cable Available, Electricity Available, High Speed Internet
Roof Type Composition
Building
Story One
Foundation Slab
Sewer Public Sewer
Level or Stories One
Construction Status To Be Built
Schools
Elementary Schools Other
Middle Schools Other
High Schools Other


"My job is to find and attract mastery-based agents to the office, protect the culture, and make sure everyone is happy! "
2092 Scenic Hwy S Suite B 100, Snellville, GA, 30078, United States






