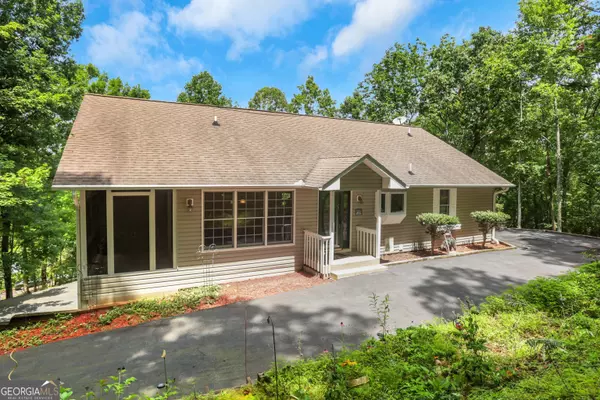
3 Beds
3 Baths
3,184 SqFt
3 Beds
3 Baths
3,184 SqFt
Key Details
Property Type Single Family Home
Sub Type Single Family Residence
Listing Status Active
Purchase Type For Sale
Square Footage 3,184 sqft
Price per Sqft $177
Subdivision Coon Cove Heights
MLS Listing ID 10350409
Style Ranch
Bedrooms 3
Full Baths 3
Construction Status Resale
HOA Y/N No
Year Built 1998
Lot Size 1.040 Acres
Property Description
Location
State GA
County Towns
Rooms
Basement Finished, Full
Main Level Bedrooms 2
Interior
Interior Features Bookcases, Central Vacuum, Double Vanity, High Ceilings, In-Law Floorplan, Master On Main Level, Separate Shower, Vaulted Ceiling(s), Walk-In Closet(s), Whirlpool Bath
Heating Electric, Floor Furnace, Propane
Cooling Central Air, Electric
Flooring Carpet, Hardwood, Tile
Fireplaces Number 1
Fireplaces Type Gas Log, Living Room
Exterior
Exterior Feature Balcony, Garden, Water Feature
Garage Attached, Basement, Detached, Garage
Garage Spaces 4.0
Community Features None
Utilities Available High Speed Internet
View Lake, Mountain(s)
Roof Type Composition
Building
Story Two
Sewer Septic Tank
Level or Stories Two
Structure Type Balcony,Garden,Water Feature
Construction Status Resale
Schools
Elementary Schools Towns County
Middle Schools Towns County
High Schools Towns County
Others
Acceptable Financing Cash, Conventional, FHA, VA Loan
Listing Terms Cash, Conventional, FHA, VA Loan


"My job is to find and attract mastery-based agents to the office, protect the culture, and make sure everyone is happy! "
2092 Scenic Hwy S Suite B 100, Snellville, GA, 30078, United States






