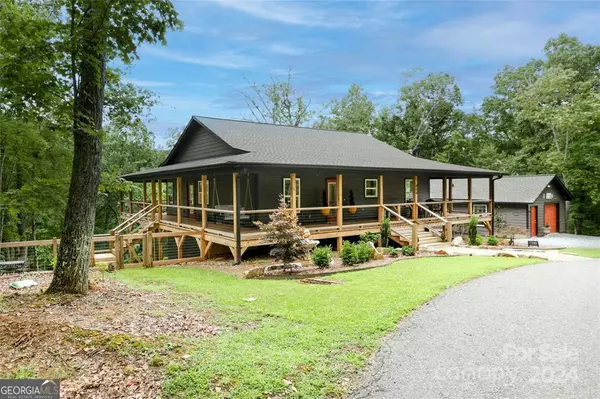
3 Beds
3.5 Baths
2,720 SqFt
3 Beds
3.5 Baths
2,720 SqFt
Key Details
Property Type Single Family Home
Sub Type Single Family Residence
Listing Status Active
Purchase Type For Sale
Square Footage 2,720 sqft
Price per Sqft $213
MLS Listing ID 10351064
Style Other
Bedrooms 3
Full Baths 3
Half Baths 1
Construction Status Resale
HOA Y/N No
Year Built 2022
Annual Tax Amount $1,418
Tax Year 2023
Lot Size 3.540 Acres
Property Description
Location
State NC
County Nc Counties
Rooms
Basement Finished, Full
Main Level Bedrooms 1
Interior
Interior Features Soaking Tub, Tile Bath
Heating Forced Air
Cooling Central Air
Flooring Carpet, Hardwood, Tile
Fireplaces Number 1
Fireplaces Type Living Room
Exterior
Garage Detached, Garage
Garage Spaces 1.0
Community Features None
Utilities Available Cable Available, Electricity Available, High Speed Internet, Propane
Roof Type Composition
Building
Story Two
Sewer Septic Tank
Level or Stories Two
Construction Status Resale
Schools
Elementary Schools Other
Middle Schools Other
High Schools Other
Others
Acceptable Financing Cash, Conventional, FHA, VA Loan
Listing Terms Cash, Conventional, FHA, VA Loan


"My job is to find and attract mastery-based agents to the office, protect the culture, and make sure everyone is happy! "
2092 Scenic Hwy S Suite B 100, Snellville, GA, 30078, United States






