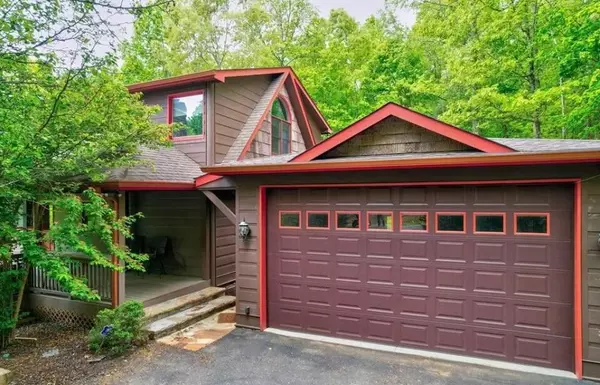
4 Beds
3 Baths
2,568 SqFt
4 Beds
3 Baths
2,568 SqFt
Key Details
Property Type Single Family Home
Sub Type Single Family Residence
Listing Status Pending
Purchase Type For Sale
Square Footage 2,568 sqft
Price per Sqft $253
Subdivision Buckhorn Estates
MLS Listing ID 7432807
Style Cabin,Country,Rustic
Bedrooms 4
Full Baths 3
Construction Status Resale
HOA Fees $225
HOA Y/N Yes
Originating Board First Multiple Listing Service
Year Built 2006
Annual Tax Amount $4,198
Tax Year 2023
Lot Size 0.750 Acres
Acres 0.75
Property Description
Location
State GA
County Gilmer
Lake Name None
Rooms
Bedroom Description Master on Main,Other
Other Rooms None
Basement Finished, Full
Main Level Bedrooms 1
Dining Room Other
Interior
Interior Features Cathedral Ceiling(s), High Speed Internet, Other
Heating Central, Propane
Cooling Ceiling Fan(s), Central Air, Electric
Flooring Ceramic Tile, Hardwood
Fireplaces Number 2
Fireplaces Type Gas Log, Great Room, Outside
Window Features Insulated Windows
Appliance Dishwasher, Dryer, Gas Range, Other, Refrigerator, Washer
Laundry Main Level
Exterior
Exterior Feature Other
Garage Detached, Garage
Garage Spaces 2.0
Fence None
Pool None
Community Features Golf
Utilities Available Cable Available, Electricity Available, Other
Waterfront Description None
View Mountain(s), Trees/Woods
Roof Type Shingle
Street Surface Paved
Accessibility None
Handicap Access None
Porch Covered, Deck, Front Porch, Patio, Wrap Around
Parking Type Detached, Garage
Total Parking Spaces 2
Private Pool false
Building
Lot Description Other, Sloped, Wooded
Story Two
Foundation See Remarks
Sewer Septic Tank
Water Private, Well
Architectural Style Cabin, Country, Rustic
Level or Stories Two
Structure Type Other,Wood Siding
New Construction No
Construction Status Resale
Schools
Elementary Schools Ellijay
Middle Schools Clear Creek
High Schools Gilmer
Others
Senior Community no
Restrictions true
Tax ID 3093B 120
Ownership Fee Simple
Financing no
Special Listing Condition None


"My job is to find and attract mastery-based agents to the office, protect the culture, and make sure everyone is happy! "
2092 Scenic Hwy S Suite B 100, Snellville, GA, 30078, United States






