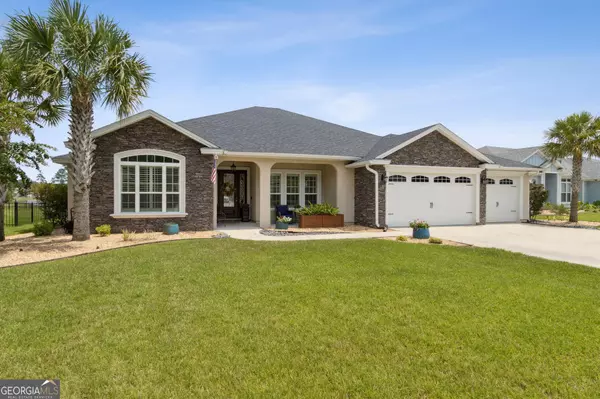
4 Beds
3 Baths
2,688 SqFt
4 Beds
3 Baths
2,688 SqFt
Key Details
Property Type Single Family Home
Sub Type Single Family Residence
Listing Status Active
Purchase Type For Sale
Square Footage 2,688 sqft
Price per Sqft $234
MLS Listing ID 10352842
Style Other
Bedrooms 4
Full Baths 3
Construction Status Resale
HOA Fees $1,890
HOA Y/N No
Year Built 2017
Annual Tax Amount $4,091
Tax Year 2022
Lot Size 0.390 Acres
Property Description
Location
State GA
County Camden
Rooms
Basement None
Main Level Bedrooms 4
Interior
Interior Features Attic Expandable, Beamed Ceilings, Bookcases, Double Vanity, High Ceilings, In-Law Floorplan, Master On Main Level, Pulldown Attic Stairs, Separate Shower, Soaking Tub, Split Bedroom Plan, Tile Bath, Tray Ceiling(s), Vaulted Ceiling(s), Walk-In Closet(s), Wet Bar
Heating Central
Cooling Central Air
Flooring Other
Fireplaces Number 1
Fireplaces Type Other
Exterior
Garage Attached
Garage Spaces 6.0
Community Features None
Utilities Available Cable Available, Electricity Available, High Speed Internet, Propane, Underground Utilities
Roof Type Composition
Building
Story One
Sewer Public Sewer
Level or Stories One
Construction Status Resale
Schools
Elementary Schools Sugarmill
Middle Schools Saint Marys
High Schools Camden County


"My job is to find and attract mastery-based agents to the office, protect the culture, and make sure everyone is happy! "
2092 Scenic Hwy S Suite B 100, Snellville, GA, 30078, United States






