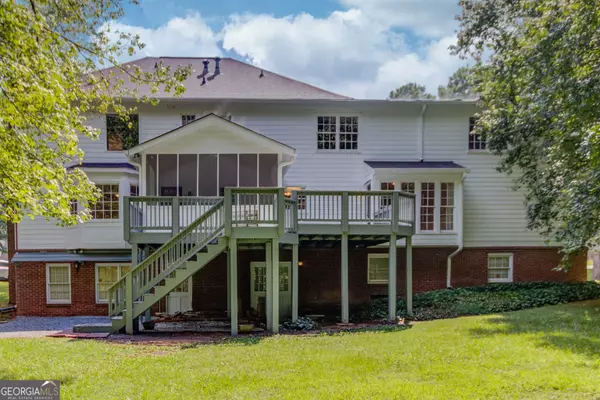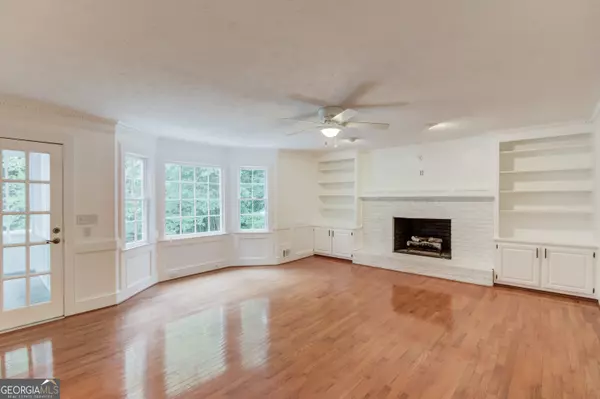
5 Beds
2.5 Baths
3,161 SqFt
5 Beds
2.5 Baths
3,161 SqFt
Key Details
Property Type Single Family Home
Sub Type Single Family Residence
Listing Status Active
Purchase Type For Sale
Square Footage 3,161 sqft
Price per Sqft $157
Subdivision Cherokee Woods Cove
MLS Listing ID 10353531
Style Brick 3 Side
Bedrooms 5
Full Baths 2
Half Baths 1
Construction Status Resale
HOA Fees $1,043
HOA Y/N No
Year Built 1985
Annual Tax Amount $4,542
Tax Year 2022
Lot Size 0.460 Acres
Property Description
Location
State GA
County Gwinnett
Rooms
Basement Daylight, Exterior Entry, Unfinished
Interior
Interior Features Bookcases, Double Vanity, Soaking Tub, Tile Bath, Walk-In Closet(s), Whirlpool Bath
Heating Central, Electric
Cooling Central Air, Electric
Flooring Carpet, Hardwood
Fireplaces Number 2
Fireplaces Type Masonry
Exterior
Exterior Feature Balcony
Garage Attached, Garage, Garage Door Opener
Garage Spaces 5.0
Community Features Playground, Pool, Tennis Court(s)
Utilities Available Electricity Available, High Speed Internet, Natural Gas Available, Phone Available, Underground Utilities, Water Available
Roof Type Composition
Building
Story Two
Foundation Block
Sewer Septic Tank
Level or Stories Two
Structure Type Balcony
Construction Status Resale
Schools
Elementary Schools Shiloh
Middle Schools Shiloh
High Schools Shiloh
Others
Acceptable Financing Cash, Conventional, FHA, VA Loan
Listing Terms Cash, Conventional, FHA, VA Loan


"My job is to find and attract mastery-based agents to the office, protect the culture, and make sure everyone is happy! "
2092 Scenic Hwy S Suite B 100, Snellville, GA, 30078, United States






