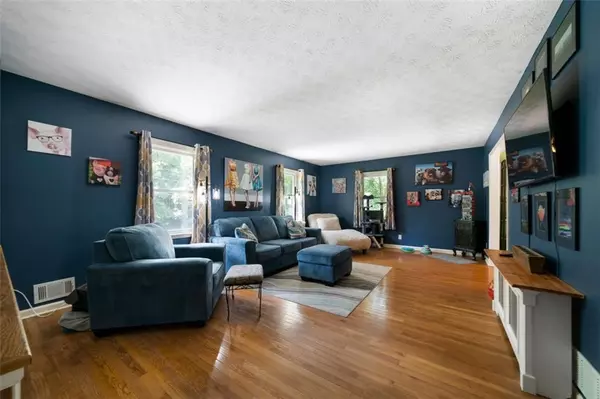
3 Beds
2 Baths
1,934 SqFt
3 Beds
2 Baths
1,934 SqFt
Key Details
Property Type Single Family Home
Sub Type Single Family Residence
Listing Status Pending
Purchase Type For Sale
Square Footage 1,934 sqft
Price per Sqft $178
Subdivision Fairfield
MLS Listing ID 7434973
Style Traditional
Bedrooms 3
Full Baths 2
Construction Status Resale
HOA Y/N No
Originating Board First Multiple Listing Service
Year Built 1974
Annual Tax Amount $3,450
Tax Year 2023
Lot Size 0.310 Acres
Acres 0.31
Property Description
One of the standout features is the large, fenced-in backyard, which offers a private and secure outdoor area ideal for relaxation, play, or gardening. There's a concrete slab already in place, ready for you to install a shed. Recently refreshed with pressure washing and exterior paint touch-ups, the house boasts a clean and well-maintained appearance.
Located in the highly sought-after Hillgrove High School district, this property is conveniently situated near the Marietta Square, offering access to highly rated restaurants, shopping, and more. The blend of traditional charm, recent updates, and a prime location make this home a desirable option for many buyers.
Location
State GA
County Cobb
Lake Name None
Rooms
Bedroom Description Oversized Master
Other Rooms Garage(s)
Basement Daylight, Driveway Access, Finished
Dining Room Seats 12+, Separate Dining Room
Interior
Interior Features Disappearing Attic Stairs, Entrance Foyer
Heating Central, Forced Air, Natural Gas
Cooling Ceiling Fan(s), Central Air
Flooring Ceramic Tile, Hardwood
Fireplaces Number 1
Fireplaces Type Basement, Factory Built, Gas Starter, Insert, Other Room
Window Features Shutters,Double Pane Windows
Appliance Dryer, Dishwasher, Disposal, Electric Cooktop, Electric Oven, Refrigerator, Microwave, Range Hood, Washer
Laundry Main Level, Laundry Room
Exterior
Exterior Feature Private Yard, Rain Gutters, Lighting
Garage Driveway, Garage, Attached
Garage Spaces 2.0
Fence Back Yard, Fenced, Chain Link
Pool None
Community Features Near Schools, Near Shopping, Near Trails/Greenway, Street Lights
Utilities Available Cable Available, Electricity Available, Natural Gas Available, Phone Available, Sewer Available, Water Available
Waterfront Description None
View Trees/Woods
Roof Type Shingle
Street Surface Paved
Accessibility None
Handicap Access None
Porch Front Porch, Patio
Parking Type Driveway, Garage, Attached
Total Parking Spaces 2
Private Pool false
Building
Lot Description Back Yard, Front Yard, Wooded, Level, Open Lot
Story Two
Foundation Slab
Sewer Public Sewer
Water Public
Architectural Style Traditional
Level or Stories Two
Structure Type Vinyl Siding
New Construction No
Construction Status Resale
Schools
Elementary Schools Dowell
Middle Schools Lovinggood
High Schools Hillgrove
Others
Senior Community no
Restrictions false
Tax ID 19032200130
Acceptable Financing Cash, Conventional, FHA
Listing Terms Cash, Conventional, FHA
Special Listing Condition None


"My job is to find and attract mastery-based agents to the office, protect the culture, and make sure everyone is happy! "
2092 Scenic Hwy S Suite B 100, Snellville, GA, 30078, United States






