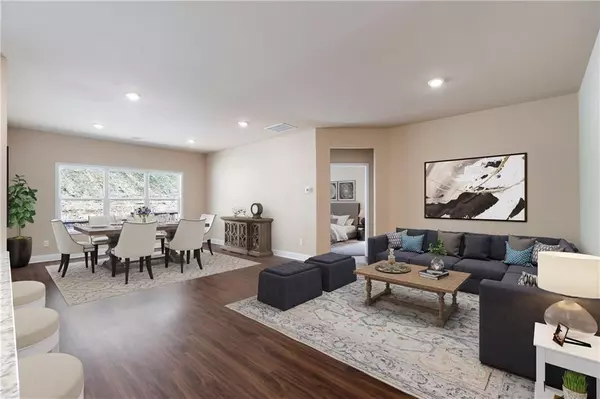
3 Beds
2 Baths
1,501 SqFt
3 Beds
2 Baths
1,501 SqFt
OPEN HOUSE
Sat Oct 19, 2:00pm - 5:00pm
Sun Oct 20, 2:00pm - 5:00pm
Sat Oct 26, 2:00pm - 5:00pm
Sun Oct 27, 2:00pm - 5:00pm
Key Details
Property Type Single Family Home
Sub Type Single Family Residence
Listing Status Active
Purchase Type For Sale
Square Footage 1,501 sqft
Price per Sqft $264
Subdivision Lake Arrowhead
MLS Listing ID 7436612
Style Craftsman
Bedrooms 3
Full Baths 2
Construction Status New Construction
HOA Fees $2,556
HOA Y/N Yes
Originating Board First Multiple Listing Service
Year Built 2024
Annual Tax Amount $26
Tax Year 2023
Lot Size 0.469 Acres
Acres 0.4693
Property Description
Location
State GA
County Cherokee
Lake Name Arrowhead
Rooms
Bedroom Description Master on Main
Other Rooms None
Basement None
Main Level Bedrooms 3
Dining Room Open Concept
Interior
Interior Features Disappearing Attic Stairs, Double Vanity, Entrance Foyer, High Ceilings 9 ft Main, Low Flow Plumbing Fixtures, Walk-In Closet(s)
Heating Central, Heat Pump, Zoned
Cooling Ceiling Fan(s), Central Air, Electric, Zoned
Flooring Carpet, Other
Fireplaces Number 2
Fireplaces Type Factory Built, Family Room, Insert, Masonry, Outside
Window Features Double Pane Windows,Insulated Windows
Appliance Dishwasher, Disposal, Microwave
Laundry Electric Dryer Hookup, In Hall, Laundry Room, Main Level
Exterior
Exterior Feature Private Entrance, Private Yard
Garage Garage, Garage Door Opener, Garage Faces Front
Garage Spaces 2.0
Fence None
Pool None
Community Features Country Club, Dog Park, Gated, Golf, Homeowners Assoc, Lake, Marina, Pool, Powered Boats Allowed, Restaurant, Tennis Court(s)
Utilities Available Cable Available, Electricity Available, Phone Available, Sewer Available, Water Available
Waterfront Description None
View Trees/Woods
Roof Type Composition,Shingle
Street Surface Asphalt
Accessibility None
Handicap Access None
Porch Front Porch, Patio
Parking Type Garage, Garage Door Opener, Garage Faces Front
Private Pool false
Building
Lot Description Back Yard, Corner Lot, Landscaped, Wooded
Story One
Foundation Slab
Sewer Other
Water Private
Architectural Style Craftsman
Level or Stories One
Structure Type HardiPlank Type,Stone
New Construction No
Construction Status New Construction
Schools
Elementary Schools R.M. Moore
Middle Schools Teasley
High Schools Cherokee
Others
HOA Fee Include Security,Swim,Tennis
Senior Community yes
Restrictions false
Tax ID 22N18 104
Special Listing Condition None


"My job is to find and attract mastery-based agents to the office, protect the culture, and make sure everyone is happy! "
2092 Scenic Hwy S Suite B 100, Snellville, GA, 30078, United States






