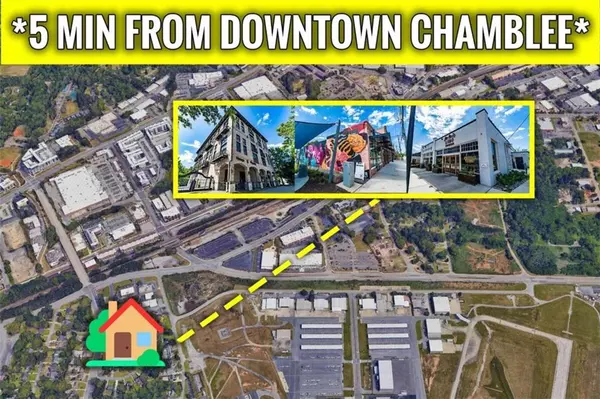
4 Beds
3.5 Baths
5,312 SqFt
4 Beds
3.5 Baths
5,312 SqFt
Key Details
Property Type Single Family Home
Sub Type Single Family Residence
Listing Status Active
Purchase Type For Sale
Square Footage 5,312 sqft
Price per Sqft $188
Subdivision Ashford Park
MLS Listing ID 7437377
Style Colonial,Mid-Century Modern,Modern
Bedrooms 4
Full Baths 3
Half Baths 1
Construction Status Resale
HOA Y/N No
Originating Board First Multiple Listing Service
Year Built 1997
Annual Tax Amount $6,314
Tax Year 2023
Lot Size 0.300 Acres
Acres 0.3
Property Description
Location
State GA
County Dekalb
Lake Name None
Rooms
Bedroom Description Roommate Floor Plan,Split Bedroom Plan
Other Rooms Airplane Hangar, Guest House, Outbuilding, Second Residence, Shed(s)
Basement Exterior Entry, Finished, Finished Bath, Interior Entry
Dining Room Separate Dining Room
Interior
Interior Features Beamed Ceilings, Entrance Foyer 2 Story, High Ceilings, Walk-In Closet(s)
Heating Central
Cooling Central Air
Flooring Hardwood
Fireplaces Number 1
Fireplaces Type Family Room, Living Room, Other Room
Window Features Insulated Windows
Appliance Dishwasher, Dryer, Microwave, Refrigerator, Washer
Laundry Common Area, In Kitchen, Laundry Chute, Laundry Room
Exterior
Exterior Feature Garden, Gas Grill
Garage Drive Under Main Level, Garage, Garage Faces Side, Parking Pad
Garage Spaces 4.0
Fence Back Yard, Fenced, Wood
Pool None
Community Features Airport/Runway, Near Public Transport, Near Schools, Near Shopping, Near Trails/Greenway, Playground, Restaurant, Sidewalks
Utilities Available Electricity Available, Natural Gas Available, Sewer Available, Water Available
Waterfront Description None
View City
Roof Type Shingle
Street Surface Asphalt,Paved
Accessibility None
Handicap Access None
Porch Deck, Front Porch, Rear Porch, Side Porch, Wrap Around
Parking Type Drive Under Main Level, Garage, Garage Faces Side, Parking Pad
Total Parking Spaces 8
Private Pool false
Building
Lot Description Corner Lot
Story Three Or More
Foundation Concrete Perimeter
Sewer Public Sewer
Water Public
Architectural Style Colonial, Mid-Century Modern, Modern
Level or Stories Three Or More
Structure Type Cement Siding,Concrete
New Construction No
Construction Status Resale
Schools
Elementary Schools Ashford Park
Middle Schools Sequoyah - Dekalb
High Schools Chamblee Charter
Others
Senior Community no
Restrictions false
Tax ID 18 279 01 015
Ownership Fee Simple
Financing no
Special Listing Condition None


"My job is to find and attract mastery-based agents to the office, protect the culture, and make sure everyone is happy! "
2092 Scenic Hwy S Suite B 100, Snellville, GA, 30078, United States






