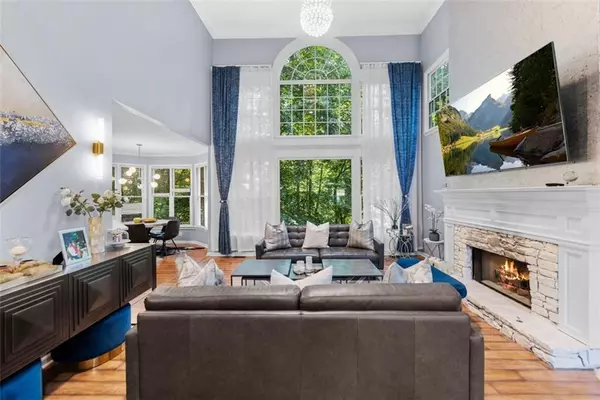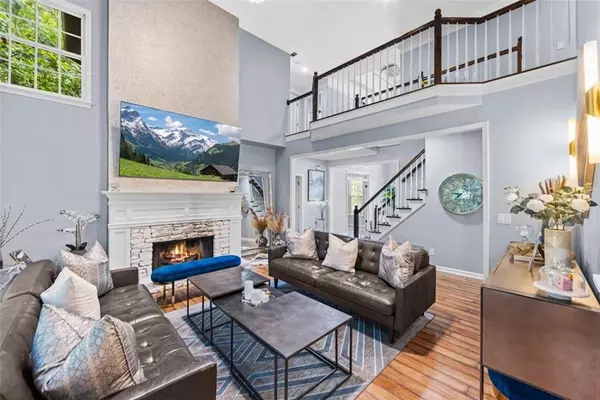
7 Beds
6 Baths
5,227 SqFt
7 Beds
6 Baths
5,227 SqFt
OPEN HOUSE
Sun Oct 20, 2:00pm - 4:00pm
Key Details
Property Type Single Family Home
Sub Type Single Family Residence
Listing Status Active
Purchase Type For Sale
Square Footage 5,227 sqft
Price per Sqft $169
Subdivision Lansdowne
MLS Listing ID 7437787
Style A-Frame,Contemporary
Bedrooms 7
Full Baths 6
Construction Status Resale
HOA Fees $750
HOA Y/N Yes
Originating Board First Multiple Listing Service
Year Built 1994
Annual Tax Amount $6,985
Tax Year 2023
Lot Size 0.600 Acres
Acres 0.6
Property Description
Location
State GA
County Gwinnett
Lake Name None
Rooms
Bedroom Description In-Law Floorplan,Oversized Master
Other Rooms None
Basement Exterior Entry, Finished, Finished Bath, Full, Interior Entry, Walk-Out Access
Main Level Bedrooms 1
Dining Room Great Room, Seats 12+
Interior
Interior Features Disappearing Attic Stairs, Double Vanity, Dry Bar, Entrance Foyer 2 Story, High Speed Internet, Recessed Lighting, Smart Home, Walk-In Closet(s), Wet Bar, Other
Heating Electric, Natural Gas
Cooling Ceiling Fan(s), Electric, Multi Units
Flooring Carpet, Vinyl, Wood
Fireplaces Number 2
Fireplaces Type Basement, Electric, Family Room, Gas Log, Living Room
Window Features Bay Window(s),ENERGY STAR Qualified Windows,Insulated Windows
Appliance Dishwasher, Disposal, Double Oven, Dryer, Gas Range, Gas Water Heater, Microwave, Refrigerator, Self Cleaning Oven, Washer
Laundry Electric Dryer Hookup, Laundry Room, Upper Level
Exterior
Exterior Feature Balcony, Lighting, Private Entrance, Rain Gutters
Garage Garage, Garage Door Opener
Garage Spaces 2.0
Fence None
Pool None
Community Features Clubhouse, Homeowners Assoc, Playground, Pool, Sidewalks, Tennis Court(s)
Utilities Available Cable Available, Electricity Available, Natural Gas Available, Phone Available, Sewer Available, Water Available
Waterfront Description None
View Trees/Woods
Roof Type Shingle
Street Surface Asphalt
Accessibility Accessible Closets, Accessible Bedroom, Central Living Area, Common Area, Accessible Doors, Accessible Electrical and Environmental Controls, Accessible Full Bath, Accessible Washer/Dryer
Handicap Access Accessible Closets, Accessible Bedroom, Central Living Area, Common Area, Accessible Doors, Accessible Electrical and Environmental Controls, Accessible Full Bath, Accessible Washer/Dryer
Porch Covered, Deck
Parking Type Garage, Garage Door Opener
Private Pool false
Building
Lot Description Cul-De-Sac
Story Three Or More
Foundation Concrete Perimeter
Sewer Public Sewer
Water Public
Architectural Style A-Frame, Contemporary
Level or Stories Three Or More
Structure Type Stucco,Vinyl Siding
New Construction No
Construction Status Resale
Schools
Elementary Schools Level Creek
Middle Schools North Gwinnett
High Schools North Gwinnett
Others
HOA Fee Include Maintenance Grounds,Reserve Fund,Swim,Tennis
Senior Community no
Restrictions true
Tax ID R7251 062
Special Listing Condition None


"My job is to find and attract mastery-based agents to the office, protect the culture, and make sure everyone is happy! "
2092 Scenic Hwy S Suite B 100, Snellville, GA, 30078, United States






