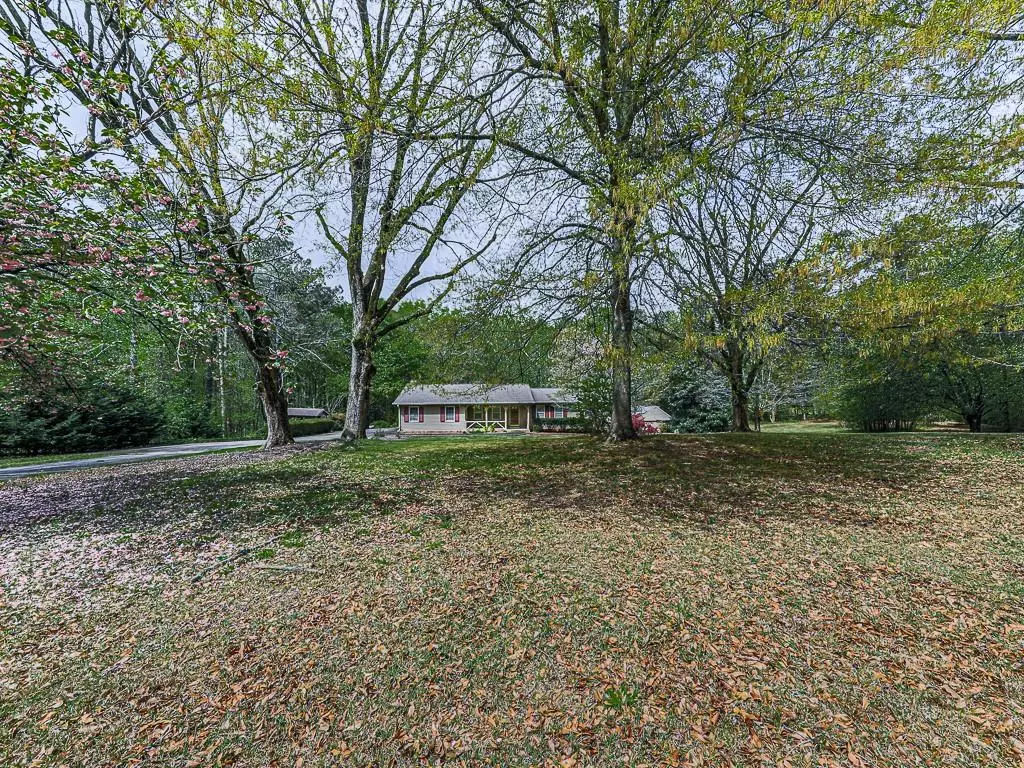
3 Beds
2 Baths
3,168 SqFt
3 Beds
2 Baths
3,168 SqFt
Key Details
Property Type Single Family Home
Sub Type Single Family Residence
Listing Status Active
Purchase Type For Sale
Square Footage 3,168 sqft
Price per Sqft $299
Subdivision 6 Acres - Cobb Co
MLS Listing ID 7439956
Style Country,Craftsman,Ranch
Bedrooms 3
Full Baths 2
Construction Status Resale
HOA Y/N No
Originating Board First Multiple Listing Service
Year Built 1973
Annual Tax Amount $1,008
Tax Year 2023
Lot Size 6.000 Acres
Acres 6.0
Property Description
Location
State GA
County Cobb
Lake Name None
Rooms
Bedroom Description Master on Main,Other
Other Rooms Barn(s), Garage(s), Outbuilding, Shed(s), Workshop, Other
Basement Daylight, Exterior Entry, Full, Interior Entry, Walk-Out Access, Other
Main Level Bedrooms 3
Dining Room Open Concept
Interior
Interior Features Beamed Ceilings, High Speed Internet, Other
Heating Forced Air
Cooling Ceiling Fan(s), Central Air, Electric
Flooring Carpet, Laminate
Fireplaces Number 1
Fireplaces Type Family Room
Window Features Window Treatments
Appliance Dishwasher
Laundry Main Level
Exterior
Exterior Feature Private Yard, Storage, Other, Private Entrance
Garage Attached, Detached, Driveway, Garage, Garage Faces Side, Kitchen Level, See Remarks
Garage Spaces 7.0
Fence None
Pool None
Community Features None
Utilities Available Cable Available, Electricity Available, Natural Gas Available, Water Available, Other
Waterfront Description None
View Creek/Stream, Trees/Woods
Roof Type Shingle
Street Surface Asphalt
Accessibility Accessible Entrance, Accessible Hallway(s), Accessible Kitchen
Handicap Access Accessible Entrance, Accessible Hallway(s), Accessible Kitchen
Porch Enclosed, Front Porch, Rear Porch
Parking Type Attached, Detached, Driveway, Garage, Garage Faces Side, Kitchen Level, See Remarks
Private Pool false
Building
Lot Description Back Yard, Cleared, Creek On Lot, Front Yard, Private, Other
Story One
Foundation See Remarks
Sewer Septic Tank
Water Public
Architectural Style Country, Craftsman, Ranch
Level or Stories One
Structure Type Cedar
New Construction No
Construction Status Resale
Schools
Elementary Schools Baker
Middle Schools Barber
High Schools North Cobb
Others
Senior Community no
Restrictions false
Tax ID 20005200020
Special Listing Condition None


"My job is to find and attract mastery-based agents to the office, protect the culture, and make sure everyone is happy! "
2092 Scenic Hwy S Suite B 100, Snellville, GA, 30078, United States






