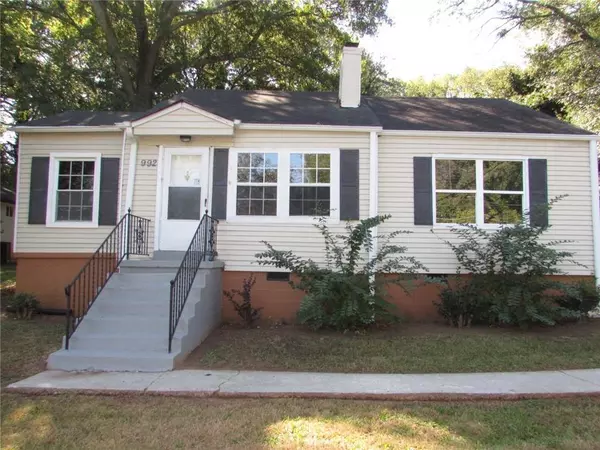
4 Beds
3 Baths
1,779 SqFt
4 Beds
3 Baths
1,779 SqFt
Key Details
Property Type Single Family Home
Sub Type Single Family Residence
Listing Status Active
Purchase Type For Sale
Square Footage 1,779 sqft
Price per Sqft $177
Subdivision Sylvan Hills
MLS Listing ID 7440471
Style Craftsman,Ranch
Bedrooms 4
Full Baths 3
Construction Status Updated/Remodeled
HOA Y/N No
Originating Board First Multiple Listing Service
Year Built 1949
Annual Tax Amount $4,900
Tax Year 2023
Lot Size 0.300 Acres
Acres 0.3
Property Description
Location
State GA
County Fulton
Lake Name None
Rooms
Bedroom Description Master on Main,Roommate Floor Plan
Other Rooms None
Basement Crawl Space
Main Level Bedrooms 4
Dining Room Separate Dining Room
Interior
Interior Features Walk-In Closet(s), Other
Heating Electric
Cooling Ceiling Fan(s), Central Air
Flooring Carpet
Fireplaces Type None
Window Features Double Pane Windows
Appliance Dishwasher, Electric Range, Microwave
Laundry In Hall, Main Level
Exterior
Exterior Feature Private Entrance, Private Yard
Garage Garage, Garage Faces Front, Kitchen Level, Level Driveway
Garage Spaces 1.0
Fence None
Pool None
Community Features Near Beltline, Near Public Transport, Near Schools, Near Shopping
Utilities Available Electricity Available, Water Available
Waterfront Description None
View City
Roof Type Composition
Street Surface Paved
Accessibility Accessible Bedroom, Accessible Entrance
Handicap Access Accessible Bedroom, Accessible Entrance
Porch Front Porch, Patio
Parking Type Garage, Garage Faces Front, Kitchen Level, Level Driveway
Private Pool false
Building
Lot Description Back Yard, Corner Lot, Front Yard, Level
Story One
Foundation Block
Sewer Public Sewer
Water Public
Architectural Style Craftsman, Ranch
Level or Stories One
Structure Type Aluminum Siding,Cement Siding
New Construction No
Construction Status Updated/Remodeled
Schools
Elementary Schools T. J. Perkerson
Middle Schools Sylvan Hills
High Schools G.W. Carver
Others
Senior Community no
Restrictions false
Tax ID 14 012200010011
Ownership Fee Simple
Acceptable Financing Cash, Conventional
Listing Terms Cash, Conventional
Financing no
Special Listing Condition None


"My job is to find and attract mastery-based agents to the office, protect the culture, and make sure everyone is happy! "
2092 Scenic Hwy S Suite B 100, Snellville, GA, 30078, United States






