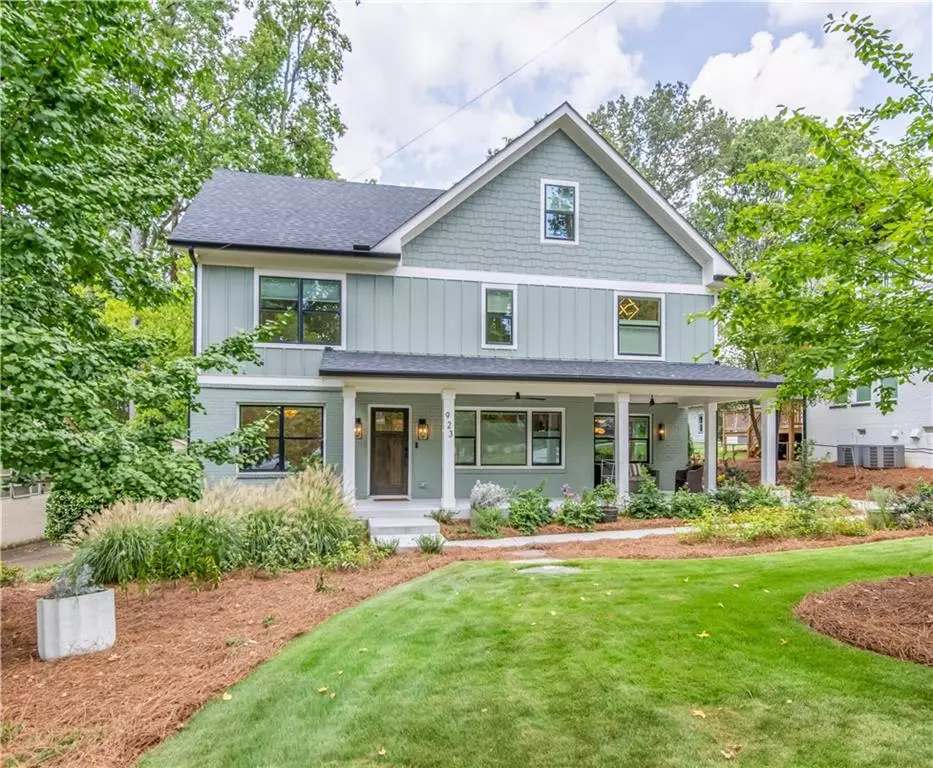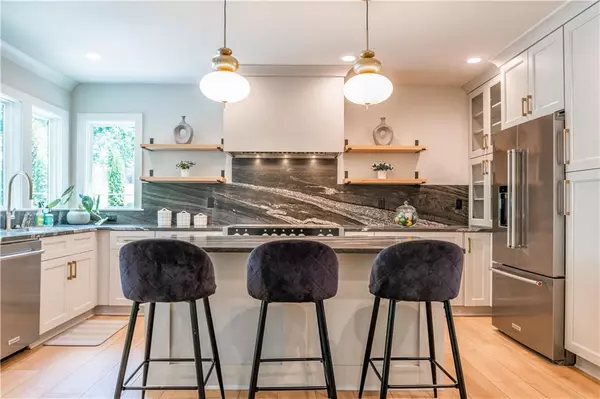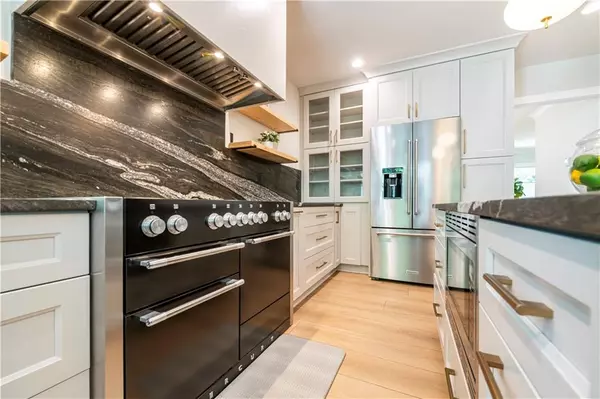
6 Beds
4 Baths
3,462 SqFt
6 Beds
4 Baths
3,462 SqFt
OPEN HOUSE
Sun Oct 20, 2:00pm - 5:00pm
Key Details
Property Type Single Family Home
Sub Type Single Family Residence
Listing Status Active
Purchase Type For Sale
Square Footage 3,462 sqft
Price per Sqft $395
Subdivision Winnona Park
MLS Listing ID 7440587
Style Cottage,Craftsman
Bedrooms 6
Full Baths 4
Construction Status Resale
HOA Y/N Yes
Originating Board First Multiple Listing Service
Year Built 2023
Annual Tax Amount $14,548
Tax Year 2023
Lot Size 8,712 Sqft
Acres 0.2
Property Description
Location
State GA
County Dekalb
Lake Name None
Rooms
Bedroom Description Double Master Bedroom,In-Law Floorplan,Oversized Master
Other Rooms Garage(s), Storage
Basement Crawl Space
Main Level Bedrooms 2
Dining Room Seats 12+, Separate Dining Room
Interior
Interior Features Crown Molding, Double Vanity, Entrance Foyer, High Ceilings 10 ft Upper, High Speed Internet, Low Flow Plumbing Fixtures, Recessed Lighting, Smart Home, Walk-In Closet(s), Wet Bar
Heating ENERGY STAR Qualified Equipment, Forced Air, Natural Gas, Zoned
Cooling Attic Fan, Central Air, Electric, ENERGY STAR Qualified Equipment, Zoned
Flooring Carpet, Ceramic Tile, Hardwood
Fireplaces Type None
Window Features Double Pane Windows,ENERGY STAR Qualified Windows,Window Treatments
Appliance Dishwasher, Double Oven, Dryer, ENERGY STAR Qualified Appliances, ENERGY STAR Qualified Water Heater, Microwave, Range Hood, Refrigerator, Self Cleaning Oven, Tankless Water Heater, Washer
Laundry Laundry Room, Sink, Upper Level
Exterior
Exterior Feature Garden, Lighting, Private Yard, Storage
Garage Detached, Driveway, Garage, Garage Faces Front, Kitchen Level, Level Driveway
Garage Spaces 1.0
Fence None
Pool None
Community Features None
Utilities Available Cable Available, Electricity Available, Natural Gas Available, Sewer Available, Water Available
Waterfront Description None
View Trees/Woods
Roof Type Asbestos Shingle,Green Roof,Ridge Vents,Shingle
Street Surface Paved
Accessibility Accessible Bedroom, Central Living Area
Handicap Access Accessible Bedroom, Central Living Area
Porch Covered, Enclosed, Front Porch, Patio, Rear Porch, Screened, Wrap Around
Parking Type Detached, Driveway, Garage, Garage Faces Front, Kitchen Level, Level Driveway
Total Parking Spaces 5
Private Pool false
Building
Lot Description Back Yard, Front Yard, Level, Private, Wooded
Story Three Or More
Foundation Concrete Perimeter, Raised
Sewer Public Sewer
Water Public
Architectural Style Cottage, Craftsman
Level or Stories Three Or More
Structure Type Brick 4 Sides,Concrete,HardiPlank Type
New Construction No
Construction Status Resale
Schools
Elementary Schools Winnona Park/Talley Street
Middle Schools Beacon Hill
High Schools Decatur
Others
Senior Community no
Restrictions false
Tax ID 15 234 02 009
Special Listing Condition None


"My job is to find and attract mastery-based agents to the office, protect the culture, and make sure everyone is happy! "
2092 Scenic Hwy S Suite B 100, Snellville, GA, 30078, United States






