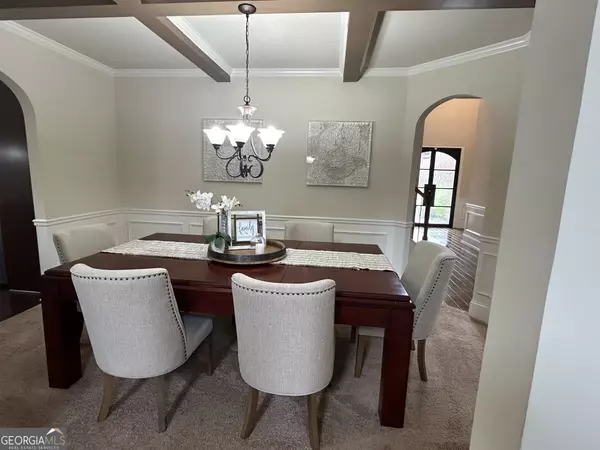
4 Beds
3.5 Baths
5,244 SqFt
4 Beds
3.5 Baths
5,244 SqFt
OPEN HOUSE
Sun Oct 20, 2:00pm - 5:00pm
Sun Oct 27, 2:00pm - 5:00pm
Key Details
Property Type Single Family Home
Sub Type Single Family Residence
Listing Status Active
Purchase Type For Sale
Square Footage 5,244 sqft
Price per Sqft $123
Subdivision The Falls At Camp Creek
MLS Listing ID 10360431
Style Brick 3 Side,Traditional
Bedrooms 4
Full Baths 3
Half Baths 1
Construction Status Resale
HOA Y/N Yes
Year Built 2015
Annual Tax Amount $10,253
Tax Year 2022
Lot Size 0.330 Acres
Property Description
Location
State GA
County Fulton
Rooms
Basement None
Main Level Bedrooms 1
Interior
Interior Features Double Vanity, High Ceilings, Master On Main Level, Soaking Tub, Two Story Foyer, Walk-In Closet(s), Whirlpool Bath
Heating Central, Electric
Cooling Ceiling Fan(s), Central Air, Electric
Flooring Carpet, Hardwood
Fireplaces Number 1
Fireplaces Type Family Room, Living Room, Masonry, Outside
Exterior
Exterior Feature Other
Garage Attached, Garage, Parking Pad
Garage Spaces 2.0
Fence Back Yard
Community Features Sidewalks
Utilities Available High Speed Internet, Natural Gas Available, Water Available
Roof Type Composition
Building
Story Two
Sewer Public Sewer
Level or Stories Two
Structure Type Other
Construction Status Resale
Schools
Elementary Schools Randolph
Middle Schools Sandtown
High Schools Westlake


"My job is to find and attract mastery-based agents to the office, protect the culture, and make sure everyone is happy! "
2092 Scenic Hwy S Suite B 100, Snellville, GA, 30078, United States






