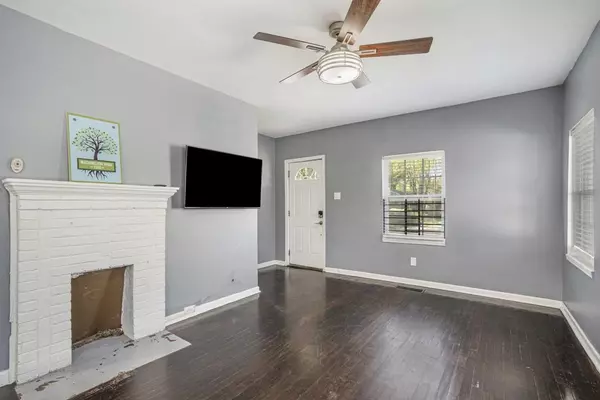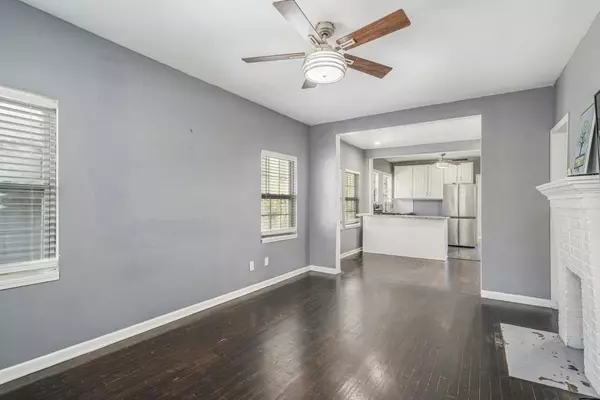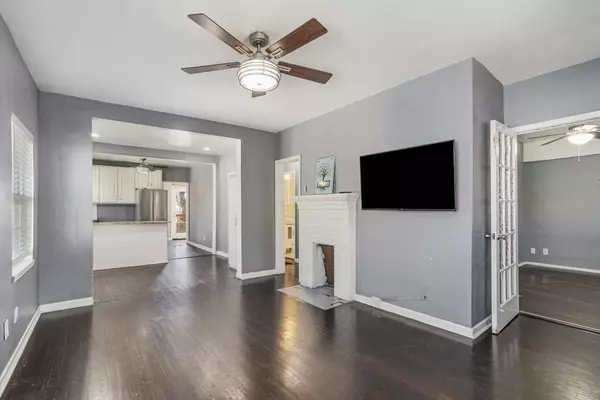
3 Beds
2 Baths
1,388 SqFt
3 Beds
2 Baths
1,388 SqFt
Key Details
Property Type Single Family Home
Sub Type Single Family Residence
Listing Status Active
Purchase Type For Sale
Square Footage 1,388 sqft
Price per Sqft $234
Subdivision Washington Park
MLS Listing ID 7443101
Style Bungalow
Bedrooms 3
Full Baths 2
Construction Status Resale
HOA Y/N No
Originating Board First Multiple Listing Service
Year Built 1945
Annual Tax Amount $4,794
Tax Year 2023
Lot Size 5,662 Sqft
Acres 0.13
Property Description
Location
State GA
County Fulton
Lake Name None
Rooms
Bedroom Description Master on Main,Roommate Floor Plan,Split Bedroom Plan
Other Rooms None
Basement Daylight, Unfinished
Main Level Bedrooms 3
Dining Room Open Concept
Interior
Interior Features Other
Heating Central, Floor Furnace
Cooling Ceiling Fan(s), Central Air
Flooring Hardwood
Fireplaces Type Decorative
Window Features Double Pane Windows
Appliance Dishwasher, Dryer, Electric Oven, Gas Cooktop, Gas Water Heater, Refrigerator, Washer
Laundry Laundry Room, Main Level
Exterior
Exterior Feature Balcony, Private Entrance, Private Yard
Garage None
Fence None
Pool None
Community Features Near Beltline, Near Public Transport, Near Schools, Near Trails/Greenway, Park, Playground, Street Lights
Utilities Available Cable Available, Electricity Available, Natural Gas Available, Sewer Available, Water Available
Waterfront Description None
View Rural
Roof Type Composition
Street Surface Asphalt
Accessibility None
Handicap Access None
Porch Deck
Parking Type None
Total Parking Spaces 2
Private Pool false
Building
Lot Description Back Yard, Front Yard, Sloped
Story One
Foundation Concrete Perimeter, See Remarks
Sewer Public Sewer
Water Public
Architectural Style Bungalow
Level or Stories One
Structure Type Frame,HardiPlank Type
New Construction No
Construction Status Resale
Schools
Elementary Schools M.R. Hollis Innovation Academy
Middle Schools M.R. Hollis Innovation Academy
High Schools Booker T. Washington
Others
Senior Community no
Restrictions false
Tax ID 14 011500060221
Ownership Fee Simple
Acceptable Financing Other
Listing Terms Other
Financing no
Special Listing Condition None


"My job is to find and attract mastery-based agents to the office, protect the culture, and make sure everyone is happy! "
2092 Scenic Hwy S Suite B 100, Snellville, GA, 30078, United States






