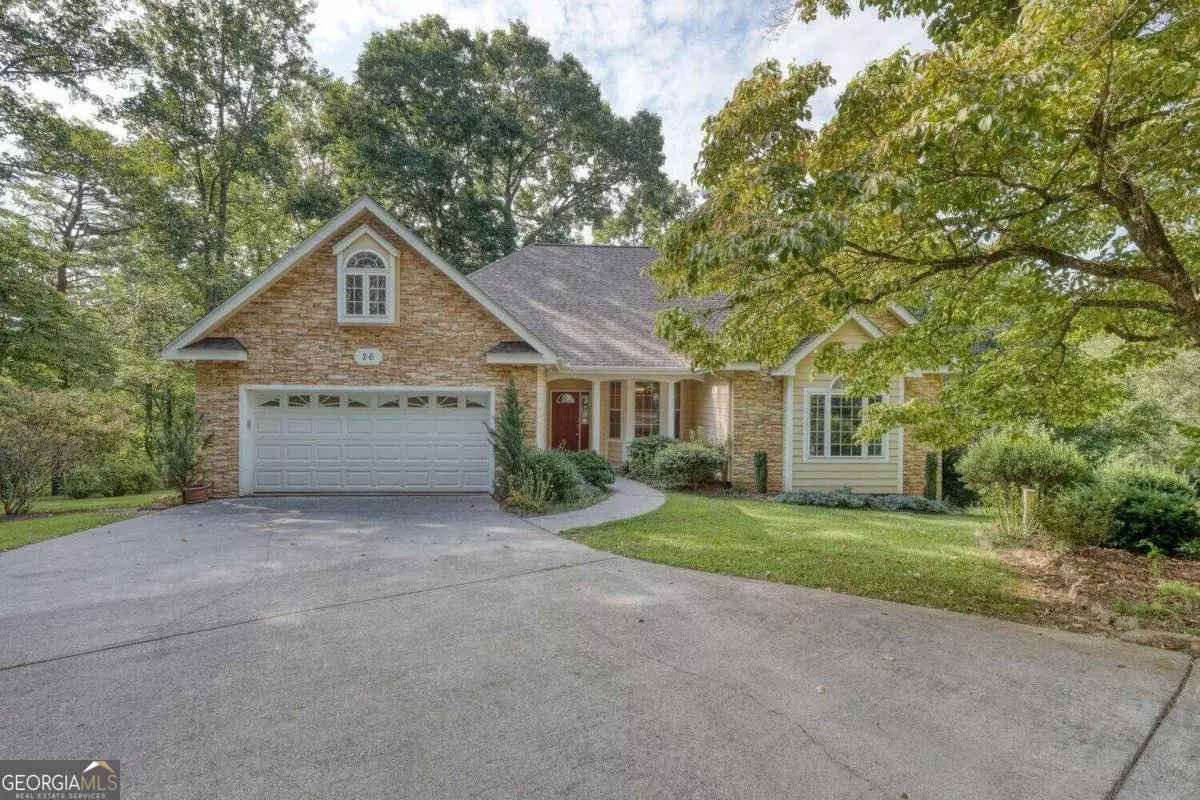
3 Beds
3 Baths
4,439 SqFt
3 Beds
3 Baths
4,439 SqFt
Key Details
Property Type Single Family Home
Sub Type Single Family Residence
Listing Status Active
Purchase Type For Sale
Square Footage 4,439 sqft
Price per Sqft $146
Subdivision Coosa Bend
MLS Listing ID 10363754
Style Traditional
Bedrooms 3
Full Baths 3
Construction Status Resale
HOA Fees $200
HOA Y/N Yes
Year Built 2001
Annual Tax Amount $2,691
Tax Year 2023
Lot Size 3.210 Acres
Property Description
Location
State GA
County Union
Rooms
Basement Bath Finished, Concrete, Finished
Main Level Bedrooms 3
Interior
Interior Features Double Vanity, High Ceilings, Master On Main Level, Separate Shower, Split Bedroom Plan, Walk-In Closet(s), Whirlpool Bath
Heating Central, Heat Pump, Propane
Cooling Ceiling Fan(s), Central Air, Heat Pump
Flooring Carpet, Hardwood, Tile, Vinyl
Fireplaces Number 1
Fireplaces Type Living Room
Exterior
Garage Attached
Garage Spaces 2.0
Community Features Gated
Utilities Available High Speed Internet, Phone Available, Underground Utilities
Waterfront Description Creek
View Mountain(s), Seasonal View
Roof Type Composition
Building
Story One and One Half
Sewer Septic Tank
Level or Stories One and One Half
Construction Status Resale
Schools
Elementary Schools Union County Primary/Elementar
Middle Schools Union County
High Schools Union County
Others
Acceptable Financing Cash, Conventional, FHA, VA Loan
Listing Terms Cash, Conventional, FHA, VA Loan


"My job is to find and attract mastery-based agents to the office, protect the culture, and make sure everyone is happy! "
2092 Scenic Hwy S Suite B 100, Snellville, GA, 30078, United States






