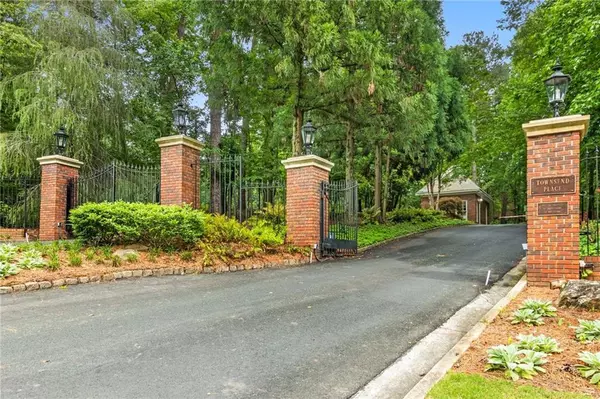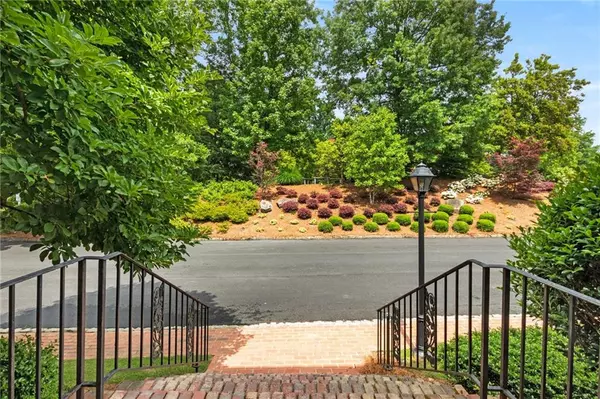
3 Beds
3.5 Baths
3,100 SqFt
3 Beds
3.5 Baths
3,100 SqFt
Key Details
Property Type Townhouse
Sub Type Townhouse
Listing Status Active
Purchase Type For Sale
Square Footage 3,100 sqft
Price per Sqft $256
Subdivision Townsend Place
MLS Listing ID 7442294
Style Townhouse
Bedrooms 3
Full Baths 3
Half Baths 1
Construction Status Resale
HOA Fees $1,099
HOA Y/N Yes
Originating Board First Multiple Listing Service
Year Built 1974
Annual Tax Amount $7,710
Tax Year 2023
Lot Size 2,574 Sqft
Acres 0.0591
Property Description
Enjoy the Amenities including Guard, Tennis Court, Pool, Dog Park and 11 acres of lush, wooded land
Inside, The Architectural details, from High ceilings, Elegant Arches, Crown Molding, Plantation Shutters, Curved Staircase are impressive.
From the 2 Story Foyer, you can access the Dining Room on your Right, and it’s open to the Spacious gourmet kitchen with white cabinets, wood countertop, stainless steel appliances (Kitchen Aid, Sub-Zero Fridge), Beverage cooler, breakfast bar, and multitude of cabinets. Across the hall from the kitchen, a large butler’s pantry can also serve as wine cellar or storage.
The long hallway with Arches leads to 2 Spacious Living Areas, great to entertain or just relax. The Large Fireside Living Room can be easily partitioned into 2 areas, is perfect for lively gatherings, and it opens to the bright Sunroom with more space to expand. The Natural Light flows seamlessly! An updated guest bath is conveniently located on the main.
Upstairs, the Master Suite is your personal sanctuary. With soaring ceilings, a warm fireplace, a private sitting area, and a secluded balcony, this space is designed for pure relaxation and comfort. Every detail, from the luxurious ensuite bath to the abundant natural light, is crafted to enhance your everyday living experience.
You will find another Bedroom with its own Bath and closets on that same level.
The Finished Terrace Level offers even more space for your unique lifestyle. A third bedroom with an ensuite bath, a cozy den, and ample storage make it perfect for guests or as a private retreat. You can park up to 3 Cars (One inside the garage, one outside the garage in the back, and one car in the front of the townhouse). Guest parking is also available for visitors.
Location
State GA
County Fulton
Lake Name None
Rooms
Bedroom Description In-Law Floorplan,Oversized Master
Other Rooms None
Basement Exterior Entry, Finished, Finished Bath, Full, Interior Entry
Dining Room Seats 12+, Separate Dining Room
Interior
Interior Features Bookcases, Central Vacuum, Disappearing Attic Stairs, Double Vanity, Entrance Foyer, High Speed Internet, Walk-In Closet(s)
Heating Central, Forced Air, Heat Pump
Cooling Ceiling Fan(s), Central Air
Flooring Hardwood
Fireplaces Number 2
Fireplaces Type Family Room, Gas Log, Master Bedroom
Window Features None
Appliance Dishwasher, Disposal, Double Oven, Dryer, Electric Oven, Electric Range, Electric Water Heater, Microwave, Range Hood, Refrigerator, Self Cleaning Oven, Washer
Laundry In Basement, Laundry Room, Lower Level
Exterior
Exterior Feature Balcony, Private Entrance, Rain Gutters
Garage Attached, Driveway, Garage, Garage Faces Rear, On Street, Parking Lot, See Remarks
Garage Spaces 1.0
Fence None
Pool None
Community Features Homeowners Assoc, Near Beltline, Near Public Transport, Near Schools, Near Shopping, Playground
Utilities Available Electricity Available, Natural Gas Available, Phone Available, Sewer Available, Underground Utilities, Water Available
Waterfront Description None
View Trees/Woods
Roof Type Composition,Shingle
Street Surface Asphalt
Accessibility None
Handicap Access None
Porch Deck
Parking Type Attached, Driveway, Garage, Garage Faces Rear, On Street, Parking Lot, See Remarks
Total Parking Spaces 4
Private Pool false
Building
Lot Description Landscaped
Story Three Or More
Foundation Concrete Perimeter
Sewer Public Sewer
Water Public
Architectural Style Townhouse
Level or Stories Three Or More
Structure Type Brick 4 Sides
New Construction No
Construction Status Resale
Schools
Elementary Schools Jackson - Atlanta
Middle Schools Willis A. Sutton
High Schools North Atlanta
Others
HOA Fee Include Insurance,Maintenance Grounds,Maintenance Structure,Pest Control,Receptionist,Reserve Fund,Security,Sewer,Swim,Termite,Tennis,Trash,Water
Senior Community no
Restrictions true
Tax ID 17 023600010199
Ownership Condominium
Acceptable Financing Cash, Conventional
Listing Terms Cash, Conventional
Financing no
Special Listing Condition None


"My job is to find and attract mastery-based agents to the office, protect the culture, and make sure everyone is happy! "
2092 Scenic Hwy S Suite B 100, Snellville, GA, 30078, United States






