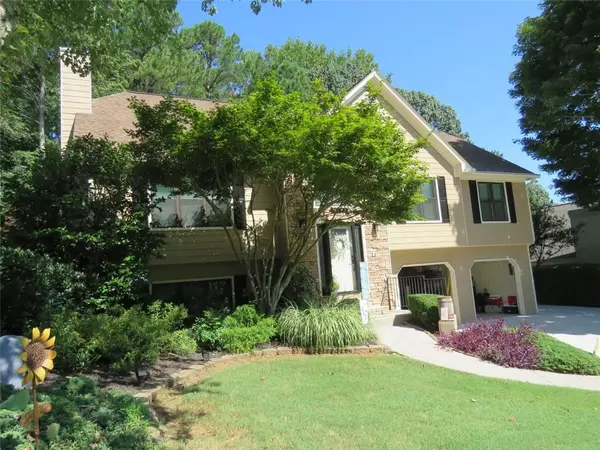
4 Beds
2 Baths
2,611 SqFt
4 Beds
2 Baths
2,611 SqFt
Key Details
Property Type Single Family Home
Sub Type Single Family Residence
Listing Status Pending
Purchase Type For Sale
Square Footage 2,611 sqft
Price per Sqft $189
Subdivision Township Place
MLS Listing ID 7443868
Style Traditional
Bedrooms 4
Full Baths 2
Construction Status Resale
HOA Fees $600
HOA Y/N Yes
Originating Board First Multiple Listing Service
Year Built 1995
Annual Tax Amount $5,008
Tax Year 2024
Lot Size 10,759 Sqft
Acres 0.247
Property Description
Location
State GA
County Cherokee
Lake Name None
Rooms
Bedroom Description Roommate Floor Plan,Other
Other Rooms None
Basement Finished Bath, Full, Other, Finished
Main Level Bedrooms 3
Dining Room Seats 12+
Interior
Interior Features Double Vanity, Walk-In Closet(s)
Heating Forced Air
Cooling Central Air, Ceiling Fan(s)
Flooring Hardwood, Carpet
Fireplaces Number 1
Fireplaces Type Gas Starter
Window Features Double Pane Windows
Appliance Dishwasher, Double Oven, Microwave, Tankless Water Heater, Gas Oven
Laundry In Basement, Laundry Room
Exterior
Exterior Feature Rain Gutters, Other
Garage Attached, Driveway, Garage Faces Front, Garage Door Opener
Fence Back Yard
Pool None
Community Features Curbs, Homeowners Assoc, Near Shopping, Pool
Utilities Available Electricity Available
Waterfront Description None
Roof Type Composition
Street Surface Asphalt
Accessibility None
Handicap Access None
Porch Deck, Covered, Screened
Parking Type Attached, Driveway, Garage Faces Front, Garage Door Opener
Total Parking Spaces 2
Private Pool false
Building
Lot Description Back Yard, Landscaped, Other
Story Multi/Split
Foundation Slab
Sewer Public Sewer
Water Public
Architectural Style Traditional
Level or Stories Multi/Split
Structure Type Stone,Brick
New Construction No
Construction Status Resale
Schools
Elementary Schools Carmel
Middle Schools Woodstock
High Schools Woodstock
Others
HOA Fee Include Swim,Tennis
Senior Community no
Restrictions false
Tax ID 15N11D 062
Ownership Fee Simple
Special Listing Condition None


"My job is to find and attract mastery-based agents to the office, protect the culture, and make sure everyone is happy! "
2092 Scenic Hwy S Suite B 100, Snellville, GA, 30078, United States






