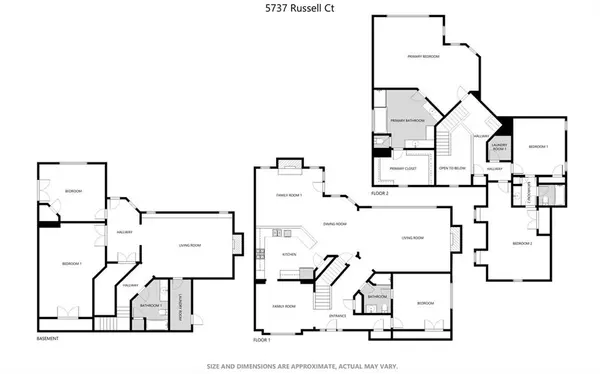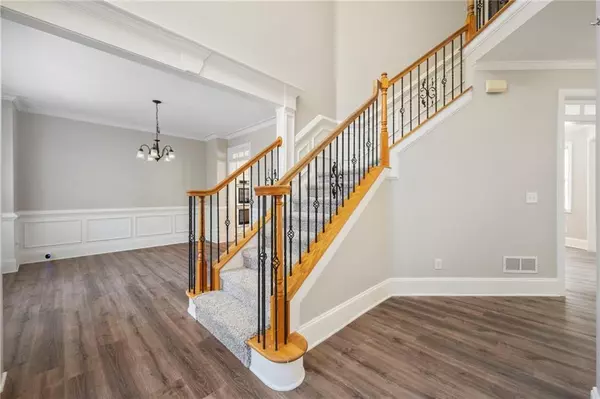
6 Beds
5 Baths
4,878 SqFt
6 Beds
5 Baths
4,878 SqFt
Key Details
Property Type Single Family Home
Sub Type Single Family Residence
Listing Status Active
Purchase Type For Sale
Square Footage 4,878 sqft
Price per Sqft $125
Subdivision Holly Springs
MLS Listing ID 7445613
Style Traditional
Bedrooms 6
Full Baths 5
Construction Status Resale
HOA Y/N No
Originating Board First Multiple Listing Service
Year Built 2006
Annual Tax Amount $8,185
Tax Year 2023
Lot Size 1.250 Acres
Acres 1.25
Property Description
Welcome to your dream home, nestled in an enchanting cul-de-sac, where charm meets modern living! This exquisite residence, ideally located minutes from premier shopping, delightful dining, major interstates, and top-rated schools, is the perfect sanctuary for those seeking both comfort and accessibility.
As you approach, be captivated by the meticulously landscaped yard that greets you, featuring a side entry garage and an additional parking pad, providing both convenience and curb appeal. Step onto one of the dual back decks, where you’ll find your personal oasis for entertaining friends or enjoying tranquil evenings under the stars.
Upon entering, be mesmerized by the stunning stained glass front door that opens into a grand two-story foyer, setting the tone for the home's impressive design and spaciousness. Bathed in natural light, the open floor plan boasts an abundance of windows and thoughtfully placed recessed lighting, creating a warm and inviting atmosphere throughout.
This thoughtful layout includes a main floor bedroom and full bathroom, perfect for guests or multi-generational living. Cozy up by the crackling fireplaces in both the keeping room and the expansive great room, where timeless craftsmanship shines through elegant coffered and tray ceilings that elevate the overall aesthetic.
For the culinary enthusiast, the generously sized kitchen is a dream come true! Outfitted with premium stainless steel appliances, double ovens, and a gas cooktop, this kitchen is as functional as it is beautiful. Whether you’re preparing a gourmet meal or enjoying casual family dinners, you’ll love the seamless connection to the heart of the home.
Don't miss your chance to own this captivating residence that perfectly balances style, comfort, and practicality.
**Highlights:**
- Prime Cul-de-Sac Location
- Stunning Landscaped Yard
- Dual Back Decks for Outdoor Living
- Main Floor Bedroom and Full Bath
- Cozy Fireplaces in Both Keeping and Great Rooms
- Chef’s Kitchen with Stainless Steel Appliances
**Make this dream home yours**
Location
State GA
County Douglas
Lake Name None
Rooms
Bedroom Description Other
Other Rooms None
Basement Daylight, Finished
Main Level Bedrooms 1
Dining Room Separate Dining Room
Interior
Interior Features Other
Heating Central
Cooling Central Air
Flooring Other
Fireplaces Number 2
Fireplaces Type Basement, Family Room
Window Features None
Appliance Other
Laundry Other
Exterior
Exterior Feature Other
Garage Attached, Garage
Garage Spaces 2.0
Fence None
Pool None
Community Features Other
Utilities Available Other
Waterfront Description None
View Trees/Woods
Roof Type Other
Street Surface Other
Accessibility None
Handicap Access None
Porch Deck
Parking Type Attached, Garage
Private Pool false
Building
Lot Description Back Yard
Story Two
Foundation See Remarks
Sewer Septic Tank
Water Public
Architectural Style Traditional
Level or Stories Two
Structure Type Brick,Other
New Construction No
Construction Status Resale
Schools
Elementary Schools Holly Springs - Douglas
Middle Schools Chapel Hill - Douglas
High Schools Chapel Hill
Others
Senior Community no
Restrictions false
Tax ID 00650150050
Ownership Fee Simple
Financing no
Special Listing Condition None


"My job is to find and attract mastery-based agents to the office, protect the culture, and make sure everyone is happy! "
2092 Scenic Hwy S Suite B 100, Snellville, GA, 30078, United States






