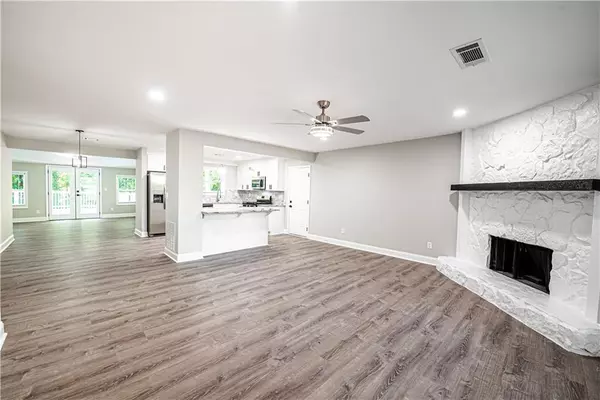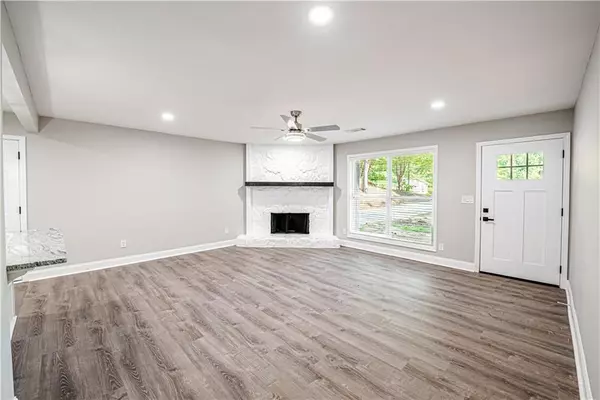
4 Beds
3 Baths
1,600 SqFt
4 Beds
3 Baths
1,600 SqFt
Key Details
Property Type Single Family Home
Sub Type Single Family Residence
Listing Status Active
Purchase Type For Sale
Square Footage 1,600 sqft
Price per Sqft $261
Subdivision Jamerson Forest
MLS Listing ID 7446020
Style Ranch
Bedrooms 4
Full Baths 3
Construction Status Updated/Remodeled
HOA Y/N No
Originating Board First Multiple Listing Service
Year Built 1979
Annual Tax Amount $3,807
Tax Year 2023
Lot Size 0.255 Acres
Acres 0.2554
Property Description
As you enter, you'll be greeted by stunning new floors that flow seamlessly throughout the open-concept living spaces. The heart of the home, the kitchen, boasts newly painted cabinets paired with exquisite stone countertops, creating a space that is both functional and chic. Whether you're a culinary enthusiast or simply love to entertain, this kitchen is sure to inspire.
The spacious bedrooms provide a peaceful retreat, with each bathroom offering a spa-like experience thanks to modern updates and luxurious finishes. The master suite is a true haven of comfort, with ample space designed to help you unwind and relax after a long day.
Step outside to discover a large back deck, perfect for hosting gatherings, barbecues, or simply enjoying the outdoors. This expansive space is ideal for entertaining and creating lasting memories with friends and family.
Location
State GA
County Cobb
Lake Name None
Rooms
Bedroom Description None
Other Rooms None
Basement None
Main Level Bedrooms 4
Dining Room Open Concept
Interior
Interior Features Other
Heating Central, ENERGY STAR Qualified Equipment, Natural Gas
Cooling Central Air
Fireplaces Number 1
Fireplaces Type Family Room, Gas Log
Window Features None
Appliance Gas Range, Refrigerator
Laundry Laundry Room, Main Level
Exterior
Exterior Feature None
Garage Attached, Driveway, Garage, Garage Door Opener, Garage Faces Front, Kitchen Level, Level Driveway
Garage Spaces 2.0
Fence None
Pool None
Community Features None
Utilities Available Cable Available, Electricity Available, Natural Gas Available, Phone Available, Sewer Available, Water Available
Waterfront Description None
Roof Type Composition
Street Surface Paved
Accessibility None
Handicap Access None
Porch Covered, Deck, Front Porch
Parking Type Attached, Driveway, Garage, Garage Door Opener, Garage Faces Front, Kitchen Level, Level Driveway
Private Pool false
Building
Lot Description Back Yard, Cul-De-Sac, Front Yard, Wooded
Story One
Foundation Slab
Sewer Public Sewer
Water Public
Architectural Style Ranch
Level or Stories One
Structure Type Cedar,Frame
New Construction No
Construction Status Updated/Remodeled
Schools
Elementary Schools Keheley
Middle Schools Mccleskey
High Schools Kell
Others
Senior Community no
Restrictions false
Tax ID 16008800240
Special Listing Condition None


"My job is to find and attract mastery-based agents to the office, protect the culture, and make sure everyone is happy! "
2092 Scenic Hwy S Suite B 100, Snellville, GA, 30078, United States






