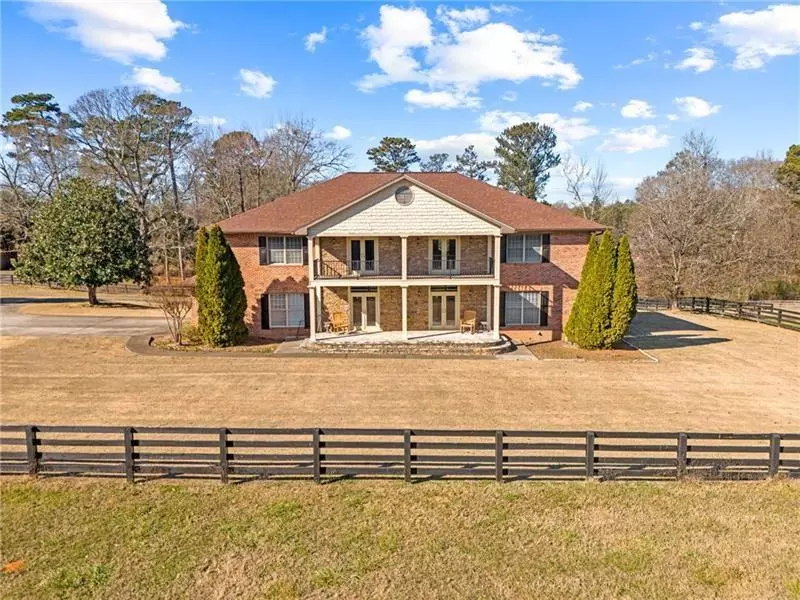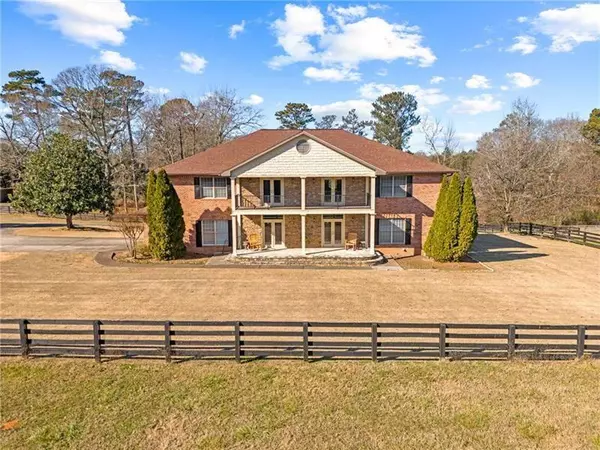
7 Beds
6 Baths
6,447 SqFt
7 Beds
6 Baths
6,447 SqFt
Key Details
Property Type Single Family Home
Sub Type Single Family Residence
Listing Status Pending
Purchase Type For Sale
Square Footage 6,447 sqft
Price per Sqft $201
Subdivision Na
MLS Listing ID 7446421
Style Traditional
Bedrooms 7
Full Baths 5
Half Baths 2
Construction Status Resale
HOA Y/N No
Originating Board First Multiple Listing Service
Year Built 1993
Annual Tax Amount $9,711
Tax Year 2021
Lot Size 6.640 Acres
Acres 6.64
Property Description
Location
State GA
County Gwinnett
Lake Name None
Rooms
Bedroom Description Master on Main
Other Rooms Barn(s), Shed(s)
Basement Finished Bath, Daylight, Driveway Access, Interior Entry, Exterior Entry, Finished
Main Level Bedrooms 1
Dining Room Butlers Pantry, Seats 12+
Interior
Interior Features Bookcases, Entrance Foyer 2 Story, High Ceilings 10 ft Main, His and Hers Closets, Permanent Attic Stairs, Walk-In Closet(s)
Heating Forced Air, Natural Gas, Zoned
Cooling Central Air
Flooring Hardwood, Carpet
Fireplaces Number 1
Fireplaces Type Family Room
Window Features Insulated Windows
Appliance Dishwasher, Refrigerator, Gas Water Heater, Gas Cooktop, Self Cleaning Oven
Laundry In Hall, Laundry Room, Main Level
Exterior
Exterior Feature None
Garage Attached, Garage Door Opener, Driveway, Drive Under Main Level, Garage, Garage Faces Side, Level Driveway
Garage Spaces 4.0
Fence Fenced, Wood
Pool In Ground, Private, Vinyl
Community Features None
Utilities Available Electricity Available, Natural Gas Available, Cable Available
Waterfront Description None
View Pool
Roof Type Composition
Street Surface Asphalt
Accessibility None
Handicap Access None
Porch None
Parking Type Attached, Garage Door Opener, Driveway, Drive Under Main Level, Garage, Garage Faces Side, Level Driveway
Private Pool true
Building
Lot Description Farm
Story Three Or More
Foundation Concrete Perimeter
Sewer Septic Tank
Water Public
Architectural Style Traditional
Level or Stories Three Or More
Structure Type Brick 4 Sides
New Construction No
Construction Status Resale
Schools
Elementary Schools Harbins
Middle Schools Mcconnell
High Schools Archer
Others
Senior Community no
Restrictions false
Tax ID R5355 016
Ownership Fee Simple
Acceptable Financing Cash, Conventional, FHA
Listing Terms Cash, Conventional, FHA
Financing no
Special Listing Condition None


"My job is to find and attract mastery-based agents to the office, protect the culture, and make sure everyone is happy! "
2092 Scenic Hwy S Suite B 100, Snellville, GA, 30078, United States






