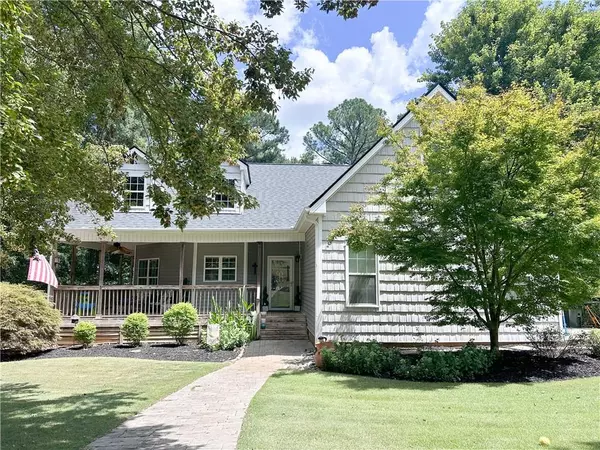
4 Beds
2 Baths
1,708 SqFt
4 Beds
2 Baths
1,708 SqFt
Key Details
Property Type Single Family Home
Sub Type Single Family Residence
Listing Status Pending
Purchase Type For Sale
Square Footage 1,708 sqft
Price per Sqft $260
Subdivision Walton Downs
MLS Listing ID 7446066
Style Country,Ranch,Traditional
Bedrooms 4
Full Baths 2
Originating Board First Multiple Listing Service
Year Built 2004
Annual Tax Amount $2,376
Tax Year 2023
Lot Size 3.490 Acres
Property Description
Primary suite features tray ceilings, a ceiling fan, private rear deck, and a luxurious en suite bathroom equipped with a garden tub and a tiled shower that includes double shower heads. Additional highlights of this home include stunning natural pine hardwood floors throughout, beautifully trimmed tray ceilings, a wrap-around porch with ceiling fans, a cozy wood-burning fireplace with stone hearth, upgraded light fixtures, a utility sink in the garage, and decorative shiplap and slate tiles in the foyer.
The walk-in crawl space is enhanced with windows and electrical outlets, offering excellent expansion potential.
Previously a horse farm, this property features a pole barn, a former riding ring area, irrigation system, two front gates with circular drive, rear gate to the back of the property, and is fully fenced with cross fencing, ideal for animals and horses. This home has been meticulously and beautifully maintained, making it a true gem!
Location
State GA
County Walton
Rooms
Other Rooms Barn(s), RV/Boat Storage
Basement Daylight, Exterior Entry, Partial, Unfinished
Dining Room Dining L
Interior
Interior Features Cathedral Ceiling(s), Double Vanity, Entrance Foyer, High Ceilings 9 ft Main, High Ceilings 9 ft Upper, High Speed Internet, Recessed Lighting, Tray Ceiling(s), Walk-In Closet(s)
Heating Central, Electric, Forced Air, Hot Water
Cooling Ceiling Fan(s), Central Air, Electric
Flooring Hardwood
Fireplaces Number 1
Fireplaces Type Decorative, Factory Built, Great Room, Raised Hearth
Laundry Electric Dryer Hookup, In Hall, Laundry Room, Main Level
Exterior
Exterior Feature Lighting, Private Entrance, Private Yard, Rain Gutters, Storage
Garage Covered, Driveway, Garage, Garage Door Opener, Garage Faces Side, Kitchen Level, RV Access/Parking
Garage Spaces 2.0
Fence Back Yard, Fenced, Front Yard, Invisible
Pool None
Community Features None
Utilities Available Cable Available, Electricity Available, Phone Available, Underground Utilities, Water Available
Waterfront Description None
View Rural, Trees/Woods
Roof Type Composition
Building
Lot Description Back Yard, Front Yard, Pasture, Private, Sloped, Wooded
Story One and One Half
Foundation Concrete Perimeter
Sewer Septic Tank
Water Well
New Construction No
Schools
Elementary Schools Harmony - Walton
Middle Schools Carver
High Schools Monroe Area
Others
Senior Community no
Special Listing Condition None


"My job is to find and attract mastery-based agents to the office, protect the culture, and make sure everyone is happy! "
2092 Scenic Hwy S Suite B 100, Snellville, GA, 30078, United States






